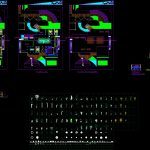ADVERTISEMENT

ADVERTISEMENT
Recovery Center For Children With Dishabilities DWG Block for AutoCAD
CENTER FOR DISHABILITIES CHILDREN WITH GREEN AREAS;CLINICS ;RECOVERY AREA AND AUDITORIUM
Drawing labels, details, and other text information extracted from the CAD file (Translated from Spanish):
sensorial offices, office, administration, purchases and services, accountant, reseption, reports, emergency ramp, special projects, gym, hydrotherapy, ground floor, upper floor, assembly plant, main facade, rear facade, restaurant detail, section a-a
Raw text data extracted from CAD file:
| Language | Spanish |
| Drawing Type | Block |
| Category | City Plans |
| Additional Screenshots |
 |
| File Type | dwg |
| Materials | Other |
| Measurement Units | Metric |
| Footprint Area | |
| Building Features | |
| Tags | area, Auditorium, autocad, block, center, children, city hall, civic center, community center, DWG, green, recovery |
ADVERTISEMENT
