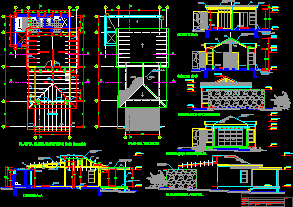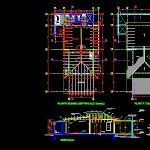
Beach Vacation Condo Bungalow 2 Bedroom DWG Section for AutoCAD
Bungalow with two bedrooms and social area, beach condo. It includes distribution maps, sections and elevations.
Drawing labels, details, and other text information extracted from the CAD file (Translated from Spanish):
alfredo montagne and associates, habilitation of temporary housing of beach, scale :, project :, plan :, owner:, real estate la brava, architects, date :, alfredo montagne, guillermo claux, revision, amf, srl., lamina :, terrace , room, kitch, shower, bathroom, floor ceilings, cut aa, cl., sh, mesh, variable, bedroom, var., tarrajeo and pint., floor: wood deck, interior level, court bb, court cc, main elevation , lateral elevation, wall plated in, stone of the area, slope, posteror elevation, placed close together, cane ceiling of d boy, floor: wooden slats, type deck, owner, file :, scale, date, plan, blueprint , sheet
Raw text data extracted from CAD file:
| Language | Spanish |
| Drawing Type | Section |
| Category | City Plans |
| Additional Screenshots |
 |
| File Type | dwg |
| Materials | Wood, Other |
| Measurement Units | Metric |
| Footprint Area | |
| Building Features | Deck / Patio |
| Tags | area, autocad, beach, bedroom, bedrooms, bungalow, city hall, civic center, community center, condo, distribution, DWG, includes, maps, residence, section, sections, social, vacation |
