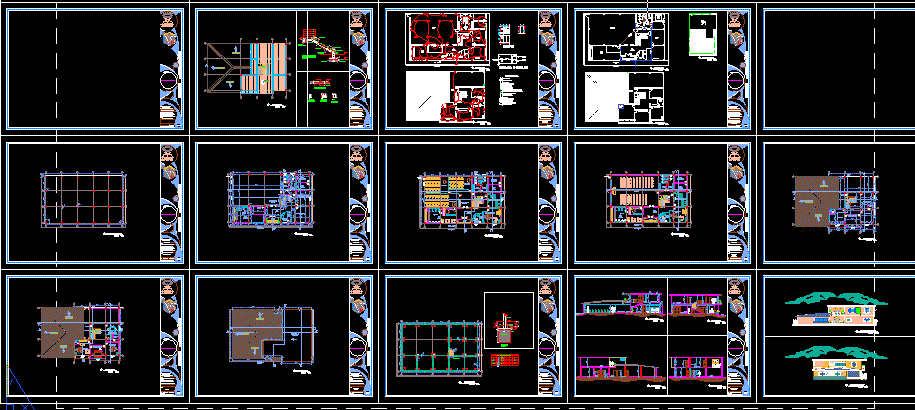
Communal House DWG Section for AutoCAD
Communal house for Santa Elena Peninsula commune – Ecuador- Plants – Sections – Views
Drawing labels, details, and other text information extracted from the CAD file (Translated from Spanish):
replantillo, ace x, ace y, brace, compacted filling, column, reinforcement mesh, beam sees, each step, drawer, nerve, nerve irons, coating, slab section, beam goes, nerve nb, beam vb, machine room , cleaning and maintenance warehouse, financial department, office supplies, presidency, coordination, meeting room, multipurpose room, apartment. of social development, income, hall, util, aula teorica, s.s.h.h. women, s.s.h.h. men, balcony, sidewalk, street, sshh, secretary and reception, secretary, consulting room, cyber and library, cashier, warehouse, meter, porthole, symbology, double switch, single switch, wall light, point of light, triple switch, tv-cable, main phone, distribution panel, meter board, slab pipe, wall or floor pipe, ee local, single family diagram, tm, connection, septic well, channeling aall pvc, septic well, axes and redefinition, implementation, emergency exit, upper floor, ground floor, foundation, plinth, asx, asy, level of rude, form of plinths, shape, staircase start, front facade, side facade, towards filter, section, each corner from, base plate, liquid depth, with steel handle, both directions, recebo, plant, length drainage, development departments, cut to -a ‘, b-b’ court, multipurpose room, x-x ‘court, y-y’ court, staircase, distribution plants., window, botaguas detail, exterior plaster, plant – scheme, elevation, vertical section , electric operator, horizontal section, aa, external elevation, cut aa, bb, bb cut, steel enamel paint with zinc-chromate base color, wall, veneer of pine veneer, door frame, detail a, partition wall red common, hinge, cut door, gives, contains :, date :, e scala :, subject:, course, facilities ii, plans of electrical installations, professor, student, university of guayaquil, faculty of architecture and urb., arq. max ortega, diego alvario d., olon communal house, location: mts, architectural, type of plane :, project:, faculty of architecture and urbanism, location, project workshop iv, jofre espinoza sanchez, members :, professor :, arq . virgilio poveda, diego alvario thin, luisa leon guiracocha, giannella gamboa castle, joao zaraguayo panchana, plan of axes and redefinition, sketch, ground floor bounded, ground floor furnished multipurpose room, implementation and cover, structural, ground floor furnished multiple room – general assemblies, bounded upper floor, furnished upper floor, perspective, installations, electrical installations floor, ground floor, upper floor, floor plan of sanitary installations: aass a.a.p.p. a.a.l.l. ground floor – high plant implantation, agglomerate, pine, laurel
Raw text data extracted from CAD file:
| Language | Spanish |
| Drawing Type | Section |
| Category | City Plans |
| Additional Screenshots |
 |
| File Type | dwg |
| Materials | Steel, Other |
| Measurement Units | Metric |
| Footprint Area | |
| Building Features | A/C |
| Tags | autocad, city hall, civic center, communal, commune, community center, DWG, ecuador, house, plants, santa, section, sections, views |
