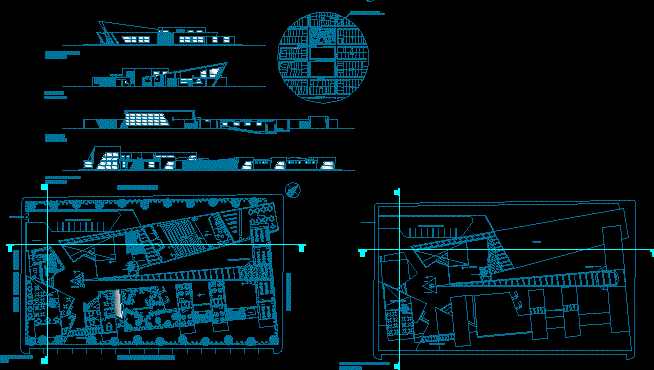
Communal Center DWG Section for AutoCAD
Comunal Center with Sections – Elevations – Destinated to events
Drawing labels, details, and other text information extracted from the CAD file (Translated from Spanish):
main income, service income, service parking, sum, child care, art and dance workshops, auditorium, square, kitchen, recreational expansion, public dining room, warehouse, sshh males, sshh ladies, deposit sum, office, administration, room meetings, files, secretary, waiting room, sshh children, sshh girls, storage room, reading room, library, changing room, podium, projection room, service yard, first level planimetry, booth, perbola, court a – a, elevation frontal, modest street molina, street espinoza cuellar, huascar street, court b – b, mezzanine, art workshops, fountain, terrace, second level planimetry, lateral elevation, huascar, espinoza cuellar, avenue vigil, tarapaca, olga grohmann, modest avenue mill, public parking, sshh, dining room, projection room
Raw text data extracted from CAD file:
| Language | Spanish |
| Drawing Type | Section |
| Category | City Plans |
| Additional Screenshots |
 |
| File Type | dwg |
| Materials | Other |
| Measurement Units | Metric |
| Footprint Area | |
| Building Features | Garden / Park, Deck / Patio, Parking |
| Tags | autocad, center, city hall, civic center, communal, community center, DWG, elevations, events, section, sections |
