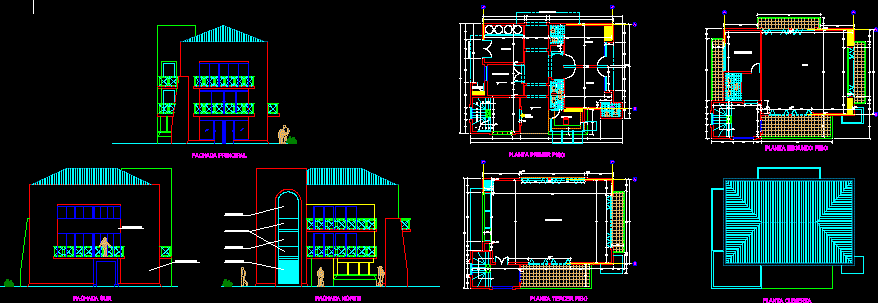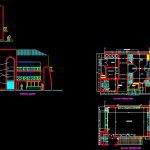
Palma Victoria Hall DWG Section for AutoCAD
Palma Victoria Hall – Plants – Sections – Elvations
Drawing labels, details, and other text information extracted from the CAD file (Translated from Spanish):
communal hall, design :, drawing :, responsible :, approved :, date :, scale :, revisions :, signature, date, architectural plans, facades, contains :, flat no., location, palms of victory, urbanization palmas de the victory, ventavéria in pvc, structural block split color cream, smooth color pañete paint, carlos f. orozco belt, architect, second floor plant, third floor plant, wc, first floor plant, porter, office, garbage, living room, multiple room, covered floor, north facade, main facade, south facade, administration, fourth pumps, deposit, projection balcony, single, access, parapet in pañete, vain without frame, painting in paints, ad, first floor plant- second floor, third floor floor – deck
Raw text data extracted from CAD file:
| Language | Spanish |
| Drawing Type | Section |
| Category | City Plans |
| Additional Screenshots |
 |
| File Type | dwg |
| Materials | Other |
| Measurement Units | Metric |
| Footprint Area | |
| Building Features | Deck / Patio |
| Tags | autocad, city hall, civic center, community center, DWG, hall, plants, section, sections, victoria |
