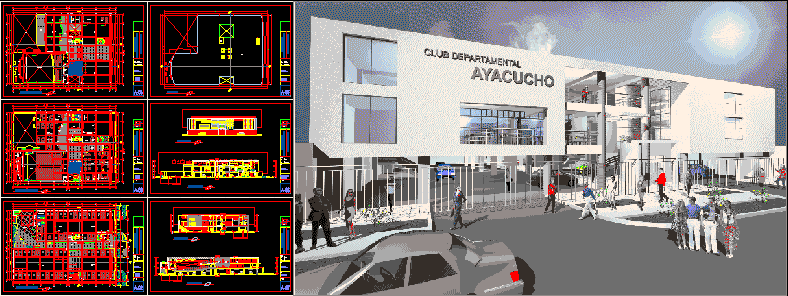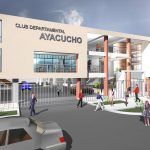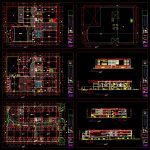
Departmental Club DWG Section for AutoCAD
Departmental Club – Plants – Sections – Details
Drawing labels, details, and other text information extracted from the CAD file (Translated from Spanish):
city, architecture, and city, third floor, second floor, low furniture, tempered glass sandblasted at half height, acoustic treatment, acoustic treatment, high ceiling, wardrobe, ceramic floor, tank, cement floor, bathroom, stage, floor wood, seating, skid floor, geometric slope ramp, escape, looby, disabled, suede, ladies, men, kitchen, bar, cafeteria, terrace, catwalk, attention, control, dance room, patio, free floor, administration , management, being, var., secretary, wait, mezanne, integration to the, project, booth, duct, anteroom, exhibitions, room, exhibition, reports, proy. skylight, hall, crafts, workshop, vacuum, guitar room, wooden floor, wind, inst. room, declamation, wall of glass blocks, proy. false ceilings, double height, screen, tempered glass, c ”, departmental club ayacucho, institutional location, project:, location:, urbanization:, sirius ii stage, district:, la molina, province:, lima, street:, jr . the bamboo, mz. :, batch:, design:, plane:, owner:, sheet:, date:, drawing:, scale:, plant, s.h. mv, dump, polished concrete floor, serv., elevator, parking, floor asphalted, sshh, seats, mezzanine, guitar, free floor, snack bar, floor asphalted, interior patio, burnished cement floor, ticket office, garden, isolation, sidewalk, polished concrete floor, lobby, sh, mv., javier acosta arteaga, architect, jarte, cuts, date:, elevation, roof, court cc, court aa, court bb, first floor, income, cto. of machines, metal grate, rolling door, fire wall, fire wall, asphalted track, isolation garden, grotto, vehicular ramp, garbage, vertical chute, telephone pole, electric power, poles, ceilings, skylight, joists, machine
Raw text data extracted from CAD file:
| Language | Spanish |
| Drawing Type | Section |
| Category | City Plans |
| Additional Screenshots |
  |
| File Type | dwg |
| Materials | Concrete, Glass, Wood, Other |
| Measurement Units | Metric |
| Footprint Area | |
| Building Features | Garden / Park, Deck / Patio, Elevator, Parking |
| Tags | autocad, city hall, civic center, CLUB, community center, departmental, details, DWG, plants, section, sections |
