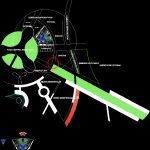
Municipal Building DWG Section for AutoCAD
Municipal building – Plants – Sections – Details
Drawing labels, details, and other text information extracted from the CAD file (Translated from Spanish):
telephone, project pergola, general planimetry, basement plan, second level plan, floor plan, main entrance, multipurpose room, c a f e t e r a, library, access plaza, hall, public ss.hh, reports, civil registry room, sub manager reg. civil, cash, collection, enforcement, secretariat and wait, legal and coordinator, social assistance, secretariat and waiting, demuna, prog. of the glass of milk and develop. of the woman, sub manager of prog. social, file, sub.manager of neighborhood participation, personnel income, ss.hh. personnel, table of parties and documentary processing, assets, sub management, office rents, rents and taxes, tax audit, auditing, registrars and delivery of items, forms, accounting, treasury, logistics, contentious, claims, office of architecture, engineering office, secretariat and wait, planner and designs, cadastre, territorial, conditioning, urban projects, sub-manager of public works, superv of works and agreements, manager of planning and budget, sub.gerente of planning, sub.gerente de prog of investment, control of personnel, technical area of urban development, telephone booths, public ss.hh, coordination. of civil defense, citizen security manager, municipal police, sub management of environmental sanitation, sub-manager of public cleaning, transport area, promoter in educ. and cult. network specialist and promoter, human development manager, sub-manager of tourism, sub-manager of education and culture, secretariat im. institutional, institutional image, hall town hall, mayor’s coordination, deputy mayor, mayor’s office, deposit, cleaning fee, sub-manager of transp., manager of transit. and transp., ofic. multiple uses, trainer and supervisor, maintenance area of computers and technicians, general archive, warehouse, technicians and ingº planner, building manager, archive, meeting room, internet booths, plaza, ilumn duct.- ventil, amphitheater, cafeteria, kitchen, attention, pantry, deposit, stage, dep., room cleaning and maintenance of green areas, private vehicular income, public vehicle income, emergency exit, business advice, green area, control, sh, ss.hh private , general store, air conditioning generator set, cleaning and garbage cct, power house, parking, ventilation duct projection, banks, corporate buildings, office buildings, ecological path, prefecture, ministerial headquarters, cathedral, central plaza huaca luna , specialized trade, pedestrian path, area of participation ciudadna, area of administration and income, area of urban development, area of urban planning, area d e public service, institutional area, management area
Raw text data extracted from CAD file:
| Language | Spanish |
| Drawing Type | Section |
| Category | City Plans |
| Additional Screenshots |
 |
| File Type | dwg |
| Materials | Glass, Other |
| Measurement Units | Metric |
| Footprint Area | |
| Building Features | Garden / Park, Deck / Patio, Parking |
| Tags | autocad, building, city hall, civic center, community center, details, DWG, municipal, plants, section, sections |
