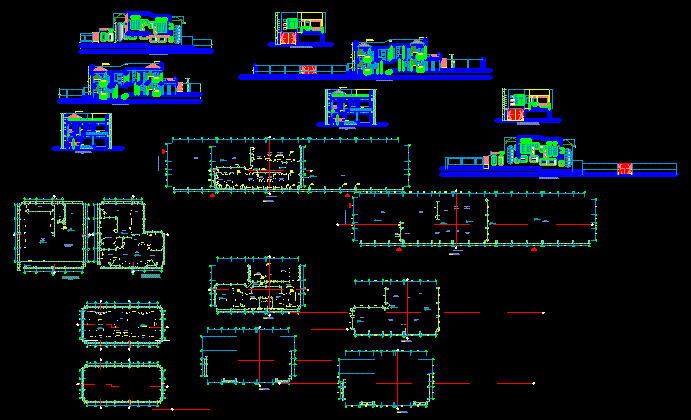
Fire Station DWG Plan for AutoCAD
Complete drawings of a basic fire station for a province. Plans, sections, elevations, structures, IE, IS and details
Drawing labels, details, and other text information extracted from the CAD file (Translated from Spanish):
procimel, associated engineers, waiting room, males, pier, Boarding ramp, ss.hh., ladies, ss.hh., guardian, Deposit, hall, expansion, waiting room, sub project management, infrastructure, glass wood window, glass wood door, glass wood window, glass wood door, glass wood window, board door, glass wood window, sliding door wood counterplate., tongue and groove wood floor, polished concrete, polished concrete floor, window, sliding door, Metal door, metal roll-up door, window system moduglass, counterplate door., board door, sliding door, window system moduglass, counterplate door., Metal door, counterplate door., Metal door, Metal door, glass wood window, window system moduglass, polished cement floor, ceramic floor, tongue and groove wood floor, polished cement floor, ceramic floor, polished cement floor, tongue and groove wood floor, polished cement floor, ceramic floor, polished cement floor, tongue and groove wood floor, glass wood window, window see elevation, window, window see elevation, window, window see elevation, window, window see elevation, window, window, window system moduglass, counterplate door., glass door, window system moduglass, window see elevation, window see elevation, sliding door., window system moduglass, glass wood window, window, Secretary, administration, Deposit, s.s.h.h., planter, glass wood window, glass wood door, glass wood window, glass wood door, glass wood window, board door, glass wood window, sliding door wood counterplate., wooden closet, projection of street lighting lamp, tongue and groove wood floor, polished concrete, polished concrete floor, multipurpose room, existing construction, yard, passage, s.h., living room, dinning room, kitchen, bedroom, study, bedroom, dining room, plant, garden, receipt, concrete step c.pass, window, sliding door, Metal door, metal roll-up door, window system moduglass, counterplate door., board door, sliding door, window system moduglass, counterplate door., Deposit, medicine store, operations planning, ladies locker room, s.s.h.h. ladies, reception, guardian, instruction room, cafetin, bedroom, s.h., terrace, machine room, male locker rooms, s.s.h.h. males, training yard, s.h., runner, ladies, males, concrete step c.pass, ceiling, Metal door, counterplate door., Metal door, hall, wooden step c.pass, concrete step c.pass, dilatation, Metal door, glass wood window, window system moduglass, runner, first floor, scale, second floor, scale, third floor, scale, polished cement floor, ceramic floor, tongue and groove wood floor, polished cement floor, ceramic floor, polished cement floor, tongue and groove wood floor, polished cement floor, ceramic floor, polished cement floor, tongue and groove wood floor, fixed, concrete step c.pass, dilatation, glass wood window, jr: the martyrs, av: heroes of the cenepa, window see elevation, window, window see elevation, window, window see elevation, window, window see elevation, window, window, window system moduglass, door
Raw text data extracted from CAD file:
| Language | Spanish |
| Drawing Type | Plan |
| Category | Police, Fire & Ambulance |
| Additional Screenshots |
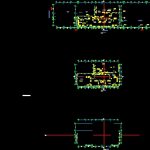  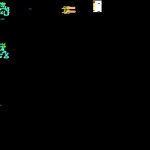 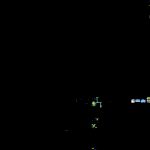  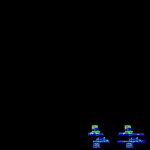 |
| File Type | dwg |
| Materials | Concrete, Glass, Plastic, Wood |
| Measurement Units | |
| Footprint Area | |
| Building Features | Deck / Patio, Garden / Park |
| Tags | autocad, basic, central police, complete, drawings, DWG, elevations, feuerwehr hauptquartier, fire, fire department headquarters, gefängnis, plan, plans, police station, polizei, poste d, prison, province, sections, Station, structures, substation, umspannwerke, zentrale polizei |
