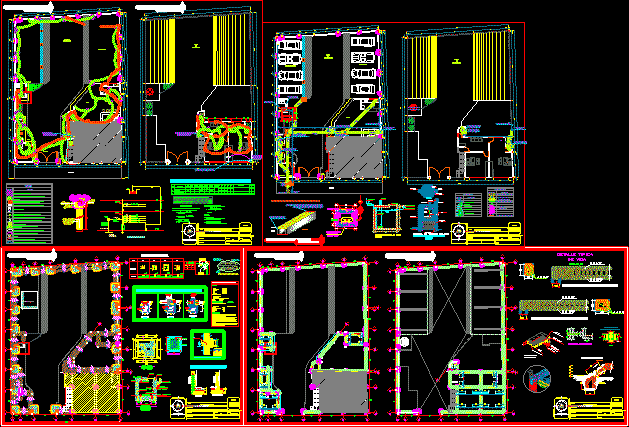
Carwash DWG Section for AutoCAD
A>rchitecture – Plants – Sections – Elevations
Drawing labels, details, and other text information extracted from the CAD file (Translated from Spanish):
sidewalk, s.hh., car wash, yard maneuvers, first floor, kitchenette, bar – box, drying and waxing, cleaning room, second floor, telephone connection, telephone box low ceiling, copper, connection clamp , concrete cover, ground hole detail, bare wire, compacted in layers, rod of naked cu, sifted earth and, sanit-gel or substance, similar, low ceiling telephone box, single line diagram, hidrandina, red sp, kwh, rush, te, legend, symbology, exit for wall lighting, double bipolar socket with universal type forks, simple unipolar switch, double, triple fºgº box, khw meter, pass box, description, arki – unlimit, inst . sanitary, location :, plane :, owner :, date :, scale :, mr. carmen estela yarleque rojas de rios sr. fernando rios vasquez, eduardo a. thorn quintanilla, drawing :, bach.jhonatan cruzado villanueva, sr.alfredo melly cava, trujillo. peru, calculation of supply, maximum demand for power supply watts, total maximum demand, calculation justifying the electric connection, amp., summary, drop of supply voltage, kx id xlx rcu x, fp, item, installed load w, feeder main, in a, id a, if a, it a, ic a, tg, b – b, c – c, project:, trade – car wash, location:, av. urb. district province dept.,: south america: chicago: trujillo: trujillo: freedom, owner:, specialty:, architecture, map:, sheet no:, scale:, date:, designer:, luis a. henriquez ruiz, source of soda – bar, machine room, dressing room and ss.hh. muj, administrator ofc., dressing room and ss.hh. hom, box vain – windows, type, high, wide, alferz., observation, high window, aluminum frames, box of openings – doors, observations., main, rolling doors, doors for shower and toilet, metal doors, Mr. alfredo melly cava, sr. alfredo melly cava, cap.xxxxxx, arq. xxxxxxxxxxxxxxxxxxx, hydrostal type, detail of cistern in cut, foot valve, basket, electric pump, automatic, n. staircase ceiling, elevated tank system, prolipopileno tank: rotoplast, includes accessories, elevation, gap or air switch, stop level, automatic control, buoy, hat vent, min level. of water, start level, max. of water, plant, hat of ventilation, tub. of distribution, therma, sanitary facilities, cip.xxxxxx, ing.sanit. xxxxxxxxxxxxxxxxxxx, inst. electric, electr.elect .:, retirement, comes from general board, distribution, sub-board, telephone box arrives from the roof, typical detail of the drain grid, cast iron grid ductile, cuts and elevation, kitchenette, dry area, wet area, polished cement floor, ceramic floor, cafeteria, auto entrance, polished cement floor, control booth, pedestrian entrance, machine room, room, height, windows, quantity, sill, observations, doors, aluminum and glass carpentry , washing and waxing, machine room, maneuvering yard, office, soda bar, ss.hh, first floor, second floor, aa cutting, bb cutting, cc cutting, seal and signature :, foundation, concrete, cyclopean, terrain natural, compacted, shoe mesh, according to frame, shoe, see table, variable, joint detail beams – columns, variable, cut aa of cistern, drain, split stone, filling, ladder, jack, tank cap, in a continuous foundation, in footings, detail in crossing of beams, beam, column, beam abutments, in crossing with columns, stair detail, brick, izometric detail, enclosure beam, masonry wall, beams and lightened, beam to be built, lightened, stirrups, dimension, table of columns, detail of foundation, covering, column d, plate or beam, specified, detail of meeting between columns and bases, foundations, structures, signature and seal :, according to studies, technical specifications, -specific cyclopean :, – reinforced concrete in :, -steel :, beams, footings, columns, slabs, ladders, ores, foundations, type II or ms, -cement :, -coating, – columns, – footings, – tank, – foundation beams , – beams, – brick type kk, typical detail, beam, yard maneuvers, electrical installations, signature and seal, power supply, hydrandina, light meter, general board, well to ground, climbs roof, public collector, comes of public service, ups ventil ation, capacity of the tank, lid, rises raised tank, key, gate, buoy, drain legend, drain pipe to the collector of the street, pvc drainage pipe – salt, pvc ventilation drain pipe – salt, threaded log of bronze on the floor, water legend, water meter, cold water pipe, tee, straight tee with rise, straight tee with slope, low drain
Raw text data extracted from CAD file:
| Language | Spanish |
| Drawing Type | Section |
| Category | Industrial |
| Additional Screenshots |
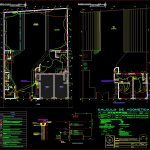 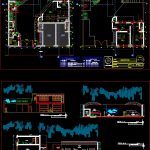 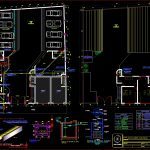 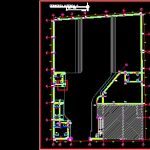 |
| File Type | dwg |
| Materials | Aluminum, Concrete, Glass, Masonry, Steel, Other |
| Measurement Units | Imperial |
| Footprint Area | |
| Building Features | Deck / Patio |
| Tags | arpintaria, atelier, atelier de mécanique, atelier de menuiserie, autocad, carpentry workshop, DWG, elevations, mechanical workshop, mechanische werkstatt, oficina, oficina mecânica, plants, schreinerei, section, sections, werkstatt, workshop |
