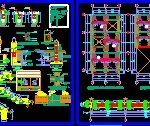
Family Housing DWG Block for AutoCAD
Distribution – Sanitary – Electrics and structure
Drawing labels, details, and other text information extracted from the CAD file (Translated from Spanish):
room, plant-distribution, first floor, kw h, sa, b, owner :, floor :, design :, specialty :, revised :, lamina :, location :, date :, scale :, project :, drawing :, housing , elias, distribution, e. c. c., architecture, indicated, cloud_nandez, place :, huánuco, district :, province :, department :, region :, rolling door, closet, arch projection, garage, dining room, kitchen, patio, ss.hh., empty, be tv, service room, roof, distribution: roof, symbol for windows, type, width, sill, height, height, width, symbol for doors, detail of bays, balcony, roof, elevation: front, cut: aa, cut: bb, cut: cc, foundation, staircase, detail of foundations, detail of footings, additional abutments, concrete flooring, iron and stirrups according to frame of stones, must include stones, in the shoes not, own, compacted. , fill with material, cut aa, columns, stirrups box, see distribution of, cut bb, shoe frame, section, reinforcement, zusc g, where :, seismic amplification coefficient: c, seismic amplification coefficient: c, period spectral acceleration, ts sa, spectral analysis to assign the spectrum, of accelerations by regulation, detail of abutments, first section, second and fourth section, detail of staircase, third section, column table, floor, sprawl, steel, detail of, columns, – unit : king kong clay bricks, girders, confinement columns, – iron joints, structural columns, footings, technical specifications, see table, long. desar in cm., in meetings, minimum disposition of stirrups, f’c, upper bars, lower bars, det. d in case of plant encounters, beam d, plant: foundations, development lengths, for corrugated bars to traction, of, length, hook, upper bar, development length, lower bar, bar, no scale, upper, lower , detail of the reinforcement in the, column beam knot, beam stirrups, column stirrups, foundation beam details, box, ladder, joists, lightened: roof, beam edge, sections of main and secondary beams, – the quality of the reinforcement steel shall not exceed what is specified for arn grade steel, – splices shall be made only as required or permitted by design drawings, – overlapping splices of reinforcement in stress reversal zones, shall remain, – overlapping splices shall not be made or soldiers in the reinforcement within a zone, beam on each side., technical specifications or as authorized by the inspector., – the sites may be of different types :, shall be treated as element in flexocompression., – beams that must resist earthquake forces must comply with what is indicated in this, overlapping splices of corrugated bars, – the minimum length of an overlap splice in compression shall be the length of development in, within a required length of Overlap type c. should be used, required overlap should be used splices type b. if more than half of the ba- is joined, strictly necessary and if less than half of the bars are spliced within one length, – splices in areas of high stress should preferably be avoided, however, if they were, where is the length of the splice, and ld is the length of development in traction., – the minimum length of the overlap in the splices overlapped in traction will be in accordance with the re, package should not coincide within the same overlap length., – the bars spliced by means of overlaps are contact in elements subjected to bending, no, – the overlaps of bars forming packages must be based on the required overlap length, section for the design of the longitudinal steel., splices in the reinforcement, subject to comprehension, subject to traction, splices by overlap, typical detail of lightened, interior is spliced on the supports, specified, increase the length of splice, b.- in case of not emp be alighted in the areas, c.- for lightened and flat beams, steel, in the same section, indicated or with the percentages, n or t a, v a l o r e s d m, internal reinforcement, h anyone, detail for cutting rods in traction and compression, inst. sanitary: roof, reaches and low pipe, rises tub. of ventilation, low pipe of, arrives pipe of, to the main matrix, inclination of slab, drainage pipe, low tub. of drainage, arrives tub. of drainage, pluvial drainage goes out underneath the path, comes water pipe, comes and rises pipe of, rises water pipe, comes from the main network, – the uprights of drain and the pipes of ventilation that reach the roof , they should be prolonged above the finished floor until, with special glue, special glue., – the ventilation pipes will be pvc – sel and
Raw text data extracted from CAD file:
| Language | Spanish |
| Drawing Type | Block |
| Category | House |
| Additional Screenshots |
 |
| File Type | dwg |
| Materials | Concrete, Steel, Other |
| Measurement Units | Imperial |
| Footprint Area | |
| Building Features | Deck / Patio, Garage |
| Tags | apartamento, apartment, appartement, aufenthalt, autocad, block, casa, chalet, distribution, dwelling unit, DWG, electrics, Family, haus, house, Housing, logement, maison, residên, residence, Sanitary, structure, unidade de moradia, villa, wohnung, wohnung einheit |

