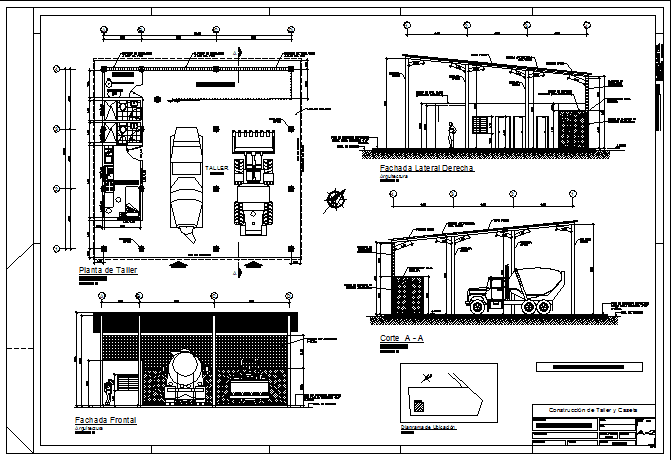ADVERTISEMENT

ADVERTISEMENT
Workshop For Heavy Equipment Maintenance DWG Full Project for AutoCAD
Project workshop for maintenance of heavy machinery, plants and architectural views.
Drawing labels, details, and other text information extracted from the CAD file (Translated from Spanish):
projects, aparicio henriquez, proy., rev.:, scale :, esc.de plot :, code :, date :, content :, owner :, digitize :, sheet :, ceiling projection, deposit, work area, concrete floor, galvanized sheets for roof, metal mesh enclosure, ground level, hydropneumatic, compressor, room, workshop, pavement slab, workshop and shed construction, workshop architecture, a-a cut, architecture, right side facade, workshop floor, front facade, location diagram, no scale
Raw text data extracted from CAD file:
| Language | Spanish |
| Drawing Type | Full Project |
| Category | Utilitarian Buildings |
| Additional Screenshots |
 |
| File Type | dwg |
| Materials | Concrete, Other |
| Measurement Units | Metric |
| Footprint Area | |
| Building Features | |
| Tags | adega, architectural, armazenamento, autocad, barn, building, cave, celeiro, cellar, DWG, equipment, full, grange, heavy, keller, le stockage, machinery, maintenance, plants, Project, scheune, shed, speicher, storage, views, workshop |
ADVERTISEMENT

