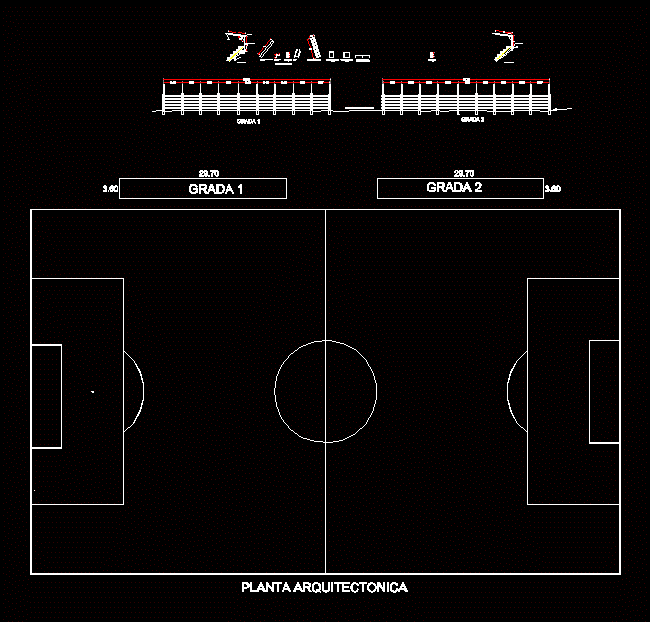ADVERTISEMENT

ADVERTISEMENT
Tier Steel DWG Block for AutoCAD
CONSTRUCTION CONSISTS OF TWO STEPS FOR a soccer field; A BASE PROFILE AND RESPECTIVE STEEL ROOFING.
Drawing labels, details, and other text information extracted from the CAD file (Translated from Spanish):
t.n., t. n., architectural plant, die, crossbar, sheet
Raw text data extracted from CAD file:
| Language | Spanish |
| Drawing Type | Block |
| Category | Entertainment, Leisure & Sports |
| Additional Screenshots |
 |
| File Type | dwg |
| Materials | Steel, Other |
| Measurement Units | Metric |
| Footprint Area | |
| Building Features | |
| Tags | autocad, base, basquetball, block, consists, construction, court, DWG, feld, field, football, golf, harrow, profile, respective, roof, roofing, soccer, sports center, steel, steps, tier, voleyball |
ADVERTISEMENT
