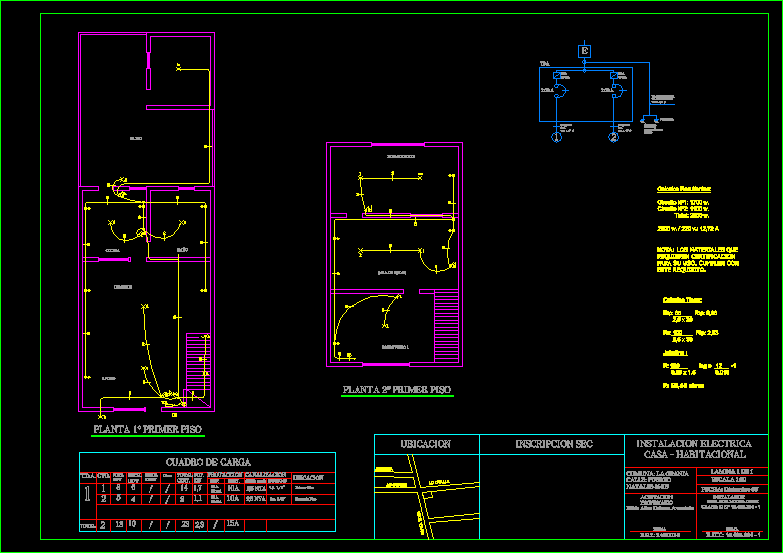
Unifamily Electric Drawing DWG Block for AutoCAD
ELCTRIC DRAWING OF UNIFAMILY HOUSING
Drawing labels, details, and other text information extracted from the CAD file (Translated from Spanish):
Location, inscription sec, home electrical installation, r.u.t .:, firm, commune: the farm, owner acceptance, firm, hilda alisa cabrera avendaño, street: puerto natales, r.u.t .:, sheet of, scale, date: december, installer, raul alej. molina lopez, class: nº, fluorine., cto., port., ench., total, t.d.a., load box, first floor, Location, others, nya, total cent., pot. kw, protation, dif., disy, cond., t.p., canalization, duct, result: circuit: w. circuit w. total: w. w. v, note: materials that require certification for use. meet this requirement., tda, nya t.p., tp. nya ts. nya t.p.p., floor first floor, mm nya bar electrode cw mts t.p.r.e., mm nya, t.p., t.s., earth: earth: rtp: rtp: :: r: log r: ohms, I oval it, second floor, Saint Rose, yard, kitchen, dinning room, bedroom, living room, bedroom, living room, America, I oval it, tda
Raw text data extracted from CAD file:
| Language | Spanish |
| Drawing Type | Block |
| Category | Mechanical, Electrical & Plumbing (MEP) |
| Additional Screenshots |
 |
| File Type | dwg |
| Materials | Other |
| Measurement Units | |
| Footprint Area | |
| Building Features | Deck / Patio, Car Parking Lot |
| Tags | autocad, beleuchtung, block, drawing, DWG, electric, electric plane, equipamentos de iluminação, Housing, iluminação, l'éclairage, lamp, lâmpada, lampe, lantern, lanterna, lanterne, laterne, les luminaires, leuchten, lighting, Luminaires, unifamily |
