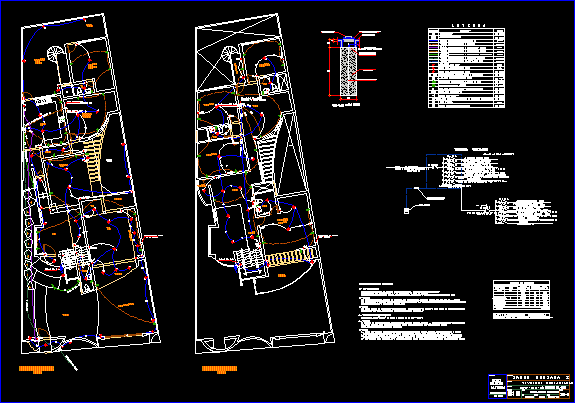
Plane Electric Installations DWG Block for AutoCAD
Electric installations of one family housing
Drawing labels, details, and other text information extracted from the CAD file (Translated from Spanish):
terrace, Main bedroom, first floor, esc., comes enosa enosa, level up, pvc, garden, comes from tab. gral., sshh, hall, Pub, second floor, esc., parking lot, terrace, living room, low slab prjection, terrace, go central, arrial mm, level up, to be, terrace, balcony, ss.hh, service room, garden, climbs to mm level, aisle, electric pump, kitchen, dinning room, Galv box. on the way, mm., sewing room, tendal laundry, goes up, garden, bedroom, duct for outlet mm, bedroom, sshh, the future roof therma, to be, balcony service, bedroom, arrives tub. mm, tw tw tw, sshh, electric pump, tw pvc sap mm, all pipelines that are in direct contact with the ground will be buried, deep covered with a die of poor her around, the contractor shall furnish to install all the boxes of pass required for the installation, whose characteristic dimensions must comply with the indicated with the national code of electricity, the TV pipes will be wired with a minimum conductor, the drivers, switch, Technical specifications, the conductors will be unipolar copper electrolytic wire with insulation, thermoplastic type tw. to V. are specified in section, standard curves box tube connectors, heavy with for pipes of minimum mm, will be from the series of ticino similar to amp, minimum gauge drivers to be used for lighting, the pipes shall be made of polyvinyl chloride of the European standard type of lightness of minimum mm, the associated external pipes will be of mm unless indicated in the plane they will be used, the galvanized iron outlets will be made of iron, copper bar for ground connection, of the same material the switches will be thermomagnetic of the type will not have, the distribution board will be embedded in metal cabinet of depth with hermetic lid, board, notes, pipelines, boxes, arrial mm, from central, earth well, terminal blocks, pvc mm, Saavedra, galecio, heinz, designer, ing. electrical mechanic, cip, Location:, prov. piura, dist. piura, dpto. piura, Location, draft:, owner:, mz. lt. urb. the chicks of the chipe, indicated, electrical installations, Arturo Siancas, flat:, acad, scale:, December, date:, sheet:, load box, switch, m.d., effective., other uses, heater proy., electric pump, free area, total, roofed area, unitary charge, dimension hit, installed, power, demand, factor of, maximum, demand, tw pvc sel mm, sel mm, tw pvc sel mm, sub board, pvc mm, projected therma, pvc sel mm, reservation, second floor lighting, second floor outlet, second floor outlet, sel mm, tw pvc sel mm, sel mm, single line diagram, sel mm, first floor outlet, first floor lighting, first floor electrical outlets, intercom electric doorman, Conductor mm according to manufacturer, unipolar switch double switching, outlet for intercom electrical doorman, outlet for square pass box on the wall magic cable, simple waterproof outlet, tub built-in wall floor for phone, tubing built-in wall floor for electric cooker, your B
Raw text data extracted from CAD file:
| Language | Spanish |
| Drawing Type | Block |
| Category | Mechanical, Electrical & Plumbing (MEP) |
| Additional Screenshots |
 |
| File Type | dwg |
| Materials | Plastic, Other |
| Measurement Units | |
| Footprint Area | |
| Building Features | Car Parking Lot, Garden / Park |
| Tags | autocad, block, DWG, éclairage électrique, electric, electric lighting, electricity, elektrische beleuchtung, elektrizität, Family, Housing, iluminação elétrica, installations, lichtplanung, lighting project, plane, projet d'éclairage, projeto de ilumina |
