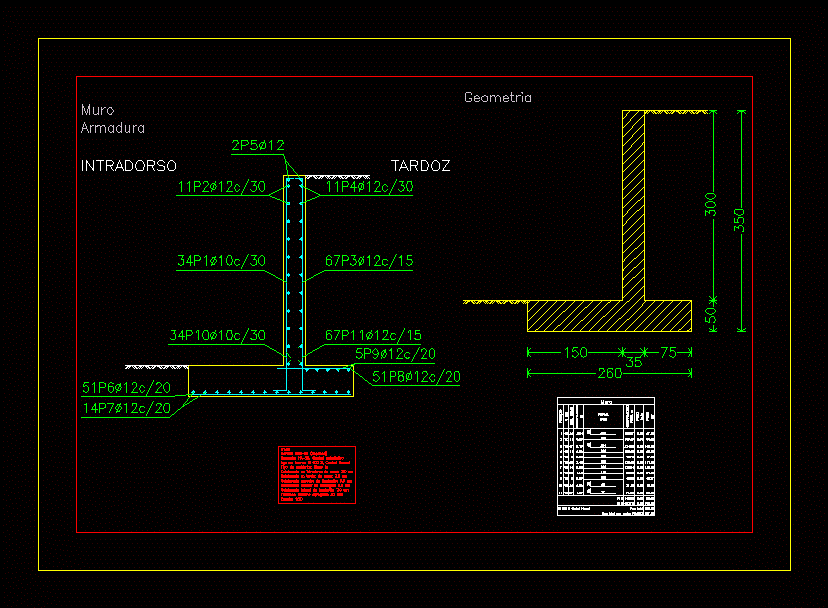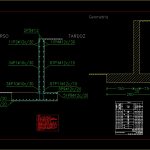ADVERTISEMENT

ADVERTISEMENT
Retaining Wall DWG Block for AutoCAD
Wall breadwinner in reinforced concrete containment for soil
Drawing labels, details, and other text information extracted from the CAD file (Translated from Portuguese):
soffit, late, wall, armor, wall, standard:, concrete: statistical control, bar steel: normal control, type of environment: class iia, covering the wall: cm, covering at the end of the wall: cm, top foundation cover: cm, bottom foundation cover: cm, foundation side cover: cm, maximum size added: mm, scale:, geometry, wall, position, on one. parts, length, form, length, total, Weight, Weight, kgf, normal control, total weight, total weight loss
Raw text data extracted from CAD file:
| Language | Portuguese |
| Drawing Type | Block |
| Category | Construction Details & Systems |
| Additional Screenshots |
 |
| File Type | dwg |
| Materials | Concrete, Steel |
| Measurement Units | |
| Footprint Area | |
| Building Features | |
| Tags | autocad, béton armé, block, concrete, containment, DWG, formwork, reinforced, reinforced concrete, retaining, schalung, soil, stahlbeton, wall |
ADVERTISEMENT
