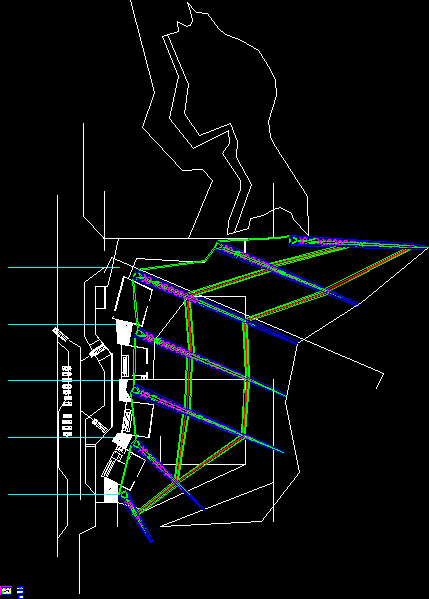ADVERTISEMENT

ADVERTISEMENT
Structural Plans DWG Plan for AutoCAD
Structural plan section and elevation details of housing and public space beams roofing mutlipe use; entructura steel
Drawing labels, details, and other text information extracted from the CAD file (Translated from Spanish):
patio of light, elevation axis b, plaza del viento parque m. behety, p l a z a l e v e n t o p e r a n e a b e h e t e, workshop vii, u m a g, school of architecture, hex bolt with corresponding nut, freezer, wash, profile, elevation detail, plant detail
Raw text data extracted from CAD file:
| Language | Spanish |
| Drawing Type | Plan |
| Category | Construction Details & Systems |
| Additional Screenshots |
 |
| File Type | dwg |
| Materials | Steel, Other |
| Measurement Units | Metric |
| Footprint Area | |
| Building Features | Deck / Patio |
| Tags | autocad, barn, beams, cover, dach, details, DWG, elevation, hangar, Housing, lagerschuppen, plan, plans, PUBLIC, roof, roofing, section, shed, space, structural, structure, terrasse, toit |
ADVERTISEMENT

