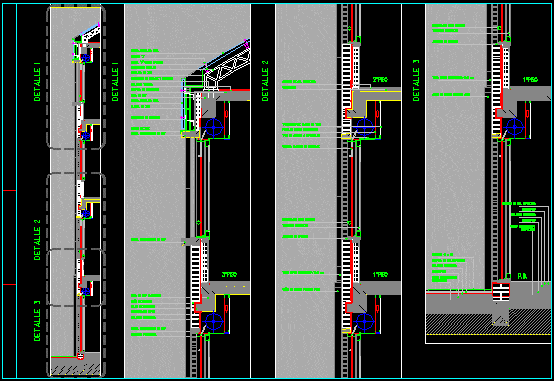
Facade Section DWG Section for AutoCAD
Section from basement to roof – Grooved plate Nº 24 – Lintel pre- modeled in armed concrete
Drawing labels, details, and other text information extracted from the CAD file (Translated from Spanish):
plasterboard cover, access cover taparrollo, subfloor, galvanized iron profiles, reinforced lime folder, concrete heel, steam sweep, waterproofing insulation, perimeter sealer, slab of hªaª, drain pipe, pre-fabricated lintel of hªaª, zinc pluvial, corrugated sheet, zinc slug, fastening elements, reinforced lime folder, waterproofing insulation, subfloor, selected soil compacted, tile, waterproofing insulation, subfloor, selected soil compacted, reinforced lime folder, subfloor, Cast iron spout, galvanized sheet metal tube cm, metal tube railing, alfeizer of material, sliding windows, Rolling plastic curtain, pre-fabricated lintel of hªaª, leveling folder, thermal insulation, slab of hªaª, metallic structure, profile according to calculation, fastening anchoring elements, zinc channel, corrugated sheet, hook, p.b., metallic structure, profile according to calculation, corrugated sheet, hook, stainless steel water tank, common brick masonry, thick plaster, leveling folder, thermal insulation, slab of hªaª, ipn according to calculation, hollow brick masonry, jaharro fratazado the lime, reinforced concrete beam, exit terrace, Concrete seen without hollows, fastening anchoring elements, leveling folder, subfloor, waterproofing insulation, reinforced concrete slab, fastening anchoring elements, chained beam, trap door, level, p.b., detail
Raw text data extracted from CAD file:
| Language | Spanish |
| Drawing Type | Section |
| Category | Construction Details & Systems |
| Additional Screenshots |
 |
| File Type | dwg |
| Materials | Concrete, Masonry, Plastic, Steel |
| Measurement Units | |
| Footprint Area | |
| Building Features | |
| Tags | armed, autocad, basement, concrete, construction details section, cut construction details, DWG, facade, lintel, modeled, plate, pre, roof, section |
