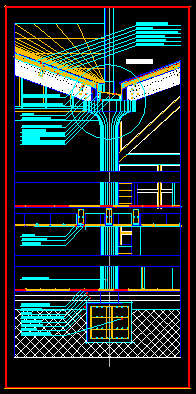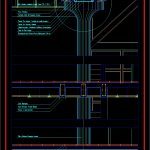
Detail Water Drainage DWG Section for AutoCAD
Detail water drainage – Constructive section Floor to roof – Circle column in armed concrete
Drawing labels, details, and other text information extracted from the CAD file (Translated from Spanish):
Rustic aztec ceramic flooring, Mortar cement sand, Radier cm, Moisture barrier polyethylene sheet mm, Layer of cm sand, Cm gravel cover, Compacted ground, Concrete reinforced foundation, Laminated timber, Pine, Insulated asphalt pavement cover, Beam s, Oregon sky pine lining, Thermal insulation isopac mm, Diagonal enamel, Felt of, American sky, Radial armed hoist beam, Stucco grain lost, Cylindrical pillar reinforced concrete, Mocheta reinforced concrete ring, Reinforced concrete capital, Metal bolt, Pieces pine insigne reinforced water channel, Sealing concrete asphalt membrane heat-sealed, Rain channel receptacle in galvanized steel mm, Pine cone, detail
Raw text data extracted from CAD file:
| Language | Spanish |
| Drawing Type | Section |
| Category | Construction Details & Systems |
| Additional Screenshots |
 |
| File Type | dwg |
| Materials | Concrete, Steel |
| Measurement Units | |
| Footprint Area | |
| Building Features | |
| Tags | armed, autocad, barn, circle, column, constructive, cover, dach, DETAIL, drainage, DWG, floor, hangar, lagerschuppen, roof, section, shed, structure, terrasse, toit, water |
