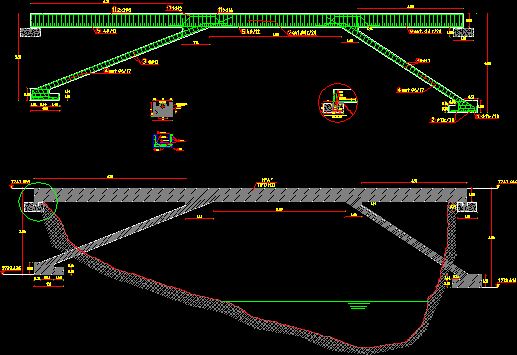
Bridge Aqueduct In Concrete DWG Section for AutoCAD
Detail of bridge aqueduct – Section of beam and details of supports
Drawing labels, details, and other text information extracted from the CAD file (Translated from Spanish):
total, Coating cm, Fc, concrete, volume, diameter, length, weight, total, diameter, position, diagram, Var, Var, quantity, Unitary, total, weight, Unit., length, Structural drawing, design, Approved, date:, version:, I recommend, Co-financed by the Federal Republic of Germany, Wastewater, Sucre ii project, Structural plant iron sheet, Kreditanstalt fur wiederaufbau, consortium, Kfw, flat, Ing. Rene padilla l., Ing. Augusto calvimontes, Ing. to. Zealous, Esc. Indicated, Ing. D. Kopitopoulos, Local drinking water company, Sucre sewer, Reservoir, Through the, variable, its T, its T, its T, Column of, kind, Shoe of, kind, Flexible seal, structure, between, length, height of, dimensions, section, Cameras, Of the stretch, the spine, Shoe, column, kind, armor, column, position, Coating cm, Fc, length, total, volume, concrete, Unitary, diagram, diameter, quantity, variable, total, weight, Unit., total, diameter, length, weight, Var, its T, position, Var, Fc, total, concrete, Coating cm, volume, diameter, length, weight, Unit., diagram, quantity, length, Unitary, diameter, total, weight, Column of, kind, Shoe of, kind, dilatation meeting, its T, its T, T.c., Filling material, T.c., position, Var, Fc, total, concrete, Coating cm, volume, diameter, length, weight, Unit., diagram, quantity, length, Unitary, diameter, total, weight, Cement tube mm, variable, Column of, kind, Shoe of, kind, dilatation meeting, structure, between, length, height of, dimensions, section, Cameras, Of the stretch, the spine, Shoe, column, kind, armor, column, position, Coating cm, Fc, length, total, volume, concrete, Unitary, diagram, diameter, quantity, total, weight, Unit., total, diameter, length, weight, T.c., Filling material, T.c., its T, its T, Var, its T, Pipe fittings, its T, kind, kind, Base of cyclopean type concrete, H type, Join with, Asphalt carton, its T., Longitudinal profile, Esc., detail, Longitudinal reinforcement, Esc., Shoe type, Esc., Section A’, Esc., detail, Esc., cross section, Esc., Transverse reinforcement, Esc., Armor sheet, yam
Raw text data extracted from CAD file:
| Language | Spanish |
| Drawing Type | Section |
| Category | Construction Details & Systems |
| Additional Screenshots |
 |
| File Type | dwg |
| Materials | Concrete |
| Measurement Units | |
| Footprint Area | |
| Building Features | Car Parking Lot |
| Tags | aqueduct, autocad, beam, béton armé, bridge, concrete, DETAIL, details, DWG, formwork, reinforced concrete, schalung, section, stahlbeton, supports |
