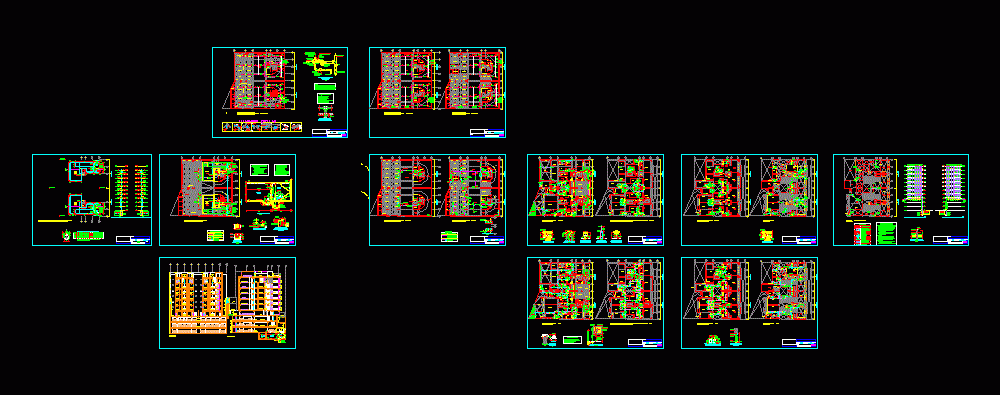
Sanitary Facilities In A Multifamily Building Sanitary DWG Plan for AutoCAD
Sanitary facilities in a multifamily building; presents site plans in basement; semi basement and on each floor (sprinklers, water and sewer;); tanker plane and details .
Drawing labels, details, and other text information extracted from the CAD file (Translated from Spanish):
– in the event of faults, correct the defect and repeat the test, – carry out a hydraulic test on an open and covered trench network :, – water network in gutters made on a wall or floor, – network drain before installing a wall or floor, – interior of tarred and polished register box, – hot water pipe and fittings cpvc, general technical specifications, – valves between two universal joints, fully, Peruvian technical standard for liquid conduction to, – non-plasticized vinyl chloride poly tubes, technical standard Peruvian for conducting liquids, project :, rev :, location :, owner :, seal and signature :, professional:, lucio montoya espinoza, date :, esc :, dib :, r. s. m., date, l. m. e., district, plane:, housing, location, owner, sanitary facilities, e mail:, niche for, valve, detail valve box, npt., niche with, lid, gate, wood, union, universal, simple, elbow , elevation meters on wall, stopcock, meters, feeder, npt, trunk, tmt, rod, nut, clamp plate, hanging pipe detail, variable d, hanging pipe, variable ø, living room, hall, balcony, kitchen, wc, lobby, mechanical extraction, evacuation staircase, elevator, light roof, monoxide discharge duct, monoxide extraction duct, monoxide suction metal duct, underground suction monoxide duct, maintenance access area , patio, common area, bbq., terrace with sun and shade, gardener, terrace, garden, entrance, receipt, vehicular entry ramp, sidewalk, wine bar, vehicle exit ramp, guardian, area under unused stairs, elevator for the disabled , vehicular income ramp e, vehicular exit ramp, cleaning tank, access hatch to elevator machine room, inspection cover, electric, heater lift, receiver, vent, lime. elect., safety valve, electric pumps, consumption, electric pump, jockey, automatic., controls on the pumps to work, install the level controls in tank and, water fire equipment characteristics, of electric pumps in alternate form, of pumping equipment for operation, – install alternator board in booth, variable speed pumps, – install level control in tank, equipment characteristics, for start and stop of electric pumps, and constant pressure, tap, meter, cut aa, pump suction jockey, u. flexible, against fire, breaks, water, plate, vortex, niv. stop, cabinets, relief, pool, suction, room, pumps, chamber, pumping, impulsion, roofs, gutter with, f th grid, cut gutter, fº grid, parking visits, type sprinklers, sprinkler system specification, – Acid pipes sera carbon steel, painted in color, note, will be with anticorrosive primer based on lead oxide oxide, iron and finished with synthetic enamel, brick red color., canopla stainless steel, sprinkler, typical detail of installation of, no scale, equivalent, angle, or, angle, vertical, the, in, every member, armor, connection, seismic, bracing, detail, scale, nts, fitting pipe end, grinnell brace, grinnell pipe, sway brace, structure, fasten, fitting complete, and washers, goes to the, hangers, fire cabinet, cgbvp firefighters, for hose, angular valve, jet piton and, fog with closure, extinguisher, chemical powder, for fire, dry a, b, c., hose, reinforced canvas, cabinet specification aci, – fire extinguisher, ax, flashlights, – bronze piton to jet and fog with closure, – hammered type cabinet, – metal frame, lung tank, gci, symbol, description, union flexible, union siamesa, legend to. c. i., carbon steel pipe, cabinet, a.c.i., station, flow alarm, goes to, siamesa, comes from cistern c.i., plant, type pole, public, splice to col., tub. of pvc, variable width, det. flange breaks water, isometry, in toilet t. low, water outlet position, a.f., a.c., and drain sink, position water points, n.p.ducha, c.p.v.c., arm, water f. and c. shower, position points, mixer, a.f. and a.c., exit, shower, detail tube ventilation, outlet, ventilation, tube, holes, waterproofed, proof, entry of water, rain, val. relief, val. for, projection of, tank lid, low tier towards, pumping equipment, cistern, low to, public, connection to network, comes to, cisterns, niv. max. water, access to cistern, cistern a.c.i., perimeter, drainage in jardinera, head of tube, with perforations, niv. garden, holes for, drain, drainage, fº grid, pass, structural, register box, floor bronze register, pvc-salt ventilation pipe, low straight tee, straight tee rises, universal union, check valve, legend, pipe hot water cpvc, water meter, visible installation pipe, goes in the low ceiling of the basement, and v
Raw text data extracted from CAD file:
| Language | Spanish |
| Drawing Type | Plan |
| Category | Mechanical, Electrical & Plumbing (MEP) |
| Additional Screenshots | |
| File Type | dwg |
| Materials | Plastic, Steel, Wood, Other |
| Measurement Units | Metric |
| Footprint Area | |
| Building Features | Garden / Park, Pool, Deck / Patio, Elevator, Parking |
| Tags | autocad, basement, building, DWG, einrichtungen, facilities, gas, gesundheit, l'approvisionnement en eau, la sant, le gaz, machine room, maquinas, maschinenrauminstallations, multifamily, multifamily housing, plan, plans, presents, provision, Sanitary, sanitary facilities, semi, site, tank, wasser bestimmung, water |
