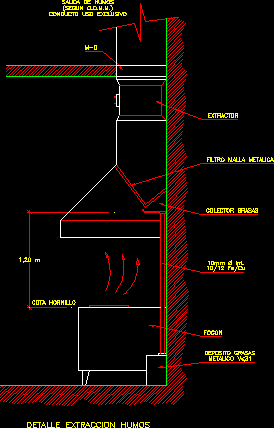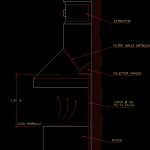ADVERTISEMENT

ADVERTISEMENT
Bell Smokes Suction DWG Section for AutoCAD
Section with technical specifications
Drawing labels, details, and other text information extracted from the CAD file (Translated from Spanish):
Fume extraction detail, conduit exclusive use, smoke outlet, kitchen, fat deposit, metal, stove, int., metal mesh filter, fat collector, extractor
Raw text data extracted from CAD file:
| Language | Spanish |
| Drawing Type | Section |
| Category | Mechanical, Electrical & Plumbing (MEP) |
| Additional Screenshots |
 |
| File Type | dwg |
| Materials | |
| Measurement Units | |
| Footprint Area | |
| Building Features | |
| Tags | abzugshaube, air conditioning, ar condicionado, autocad, bell, de climatisation, DWG, einrichtungen, exaustor, extracteur, extractor, facilities, gas, gesundheit, klima, l'approvisionnement en eau, la sant, le gaz, lüftung, machine room, maquinas, maschinenrauminstallations, provision, section, specifications, suction, technical, ventilação, ventilation, wasser bestimmung, water |
ADVERTISEMENT
