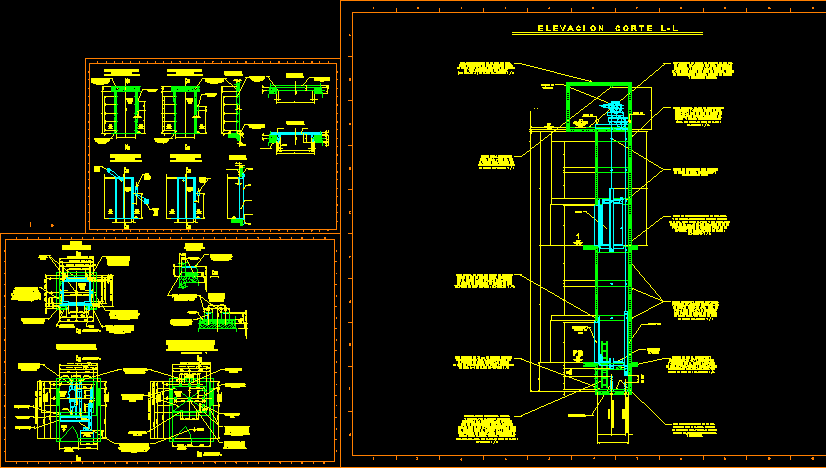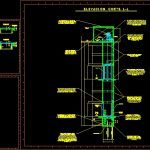
E Complete Elevator DWG Section for AutoCAD
Details of elevators with plants – Section – Views – Details – Technical specifications – Engine rooms – Capacities
Drawing labels, details, and other text information extracted from the CAD file (Translated from Spanish):
of cabin, guides, gpx, elev. do not., gpx, elev. do not., cube, of cabin, cube, cube, cube, cube, cube, gpx, elev. do not., of machines, of machines, of machines, of machines, npt, npt, mats, of cobo, total cube, minimal, of chassis, note not in plane, It is the total responsibility of the client, of damage to the equipment due to humidity, avoid leaks of any risk, slab waterproofed in its entirety for, guides see cube plant in plane, rail tips fixing equipment, to withstand reactions from, down the fourth floor slab, supplied placed by the, perimeter lock of minimum cant, see note not in plane, base of counterweight cabin shock absorbers., Melco staff place the channels, waterproofed by the customer after, finished floor of mm of placed, counterweight, see cube plant in plane, equipment. according to the Mexican standard of elevators, as when some maintenance is carried out, of the elevator both at the time of, This is in order to be able to descend to the pit, so as not to interfere with the elevator trip., respecting the dimensions marked here, placed by the only, marine ladder designed, see cube plant in plane, Fixing floor door operators, by the customer each for support, armed with cant, bucket front wall with concrete chain, kg., in plane, clear in machine room, the client. for location see, minimum load kg. by, hook for lifting, placed by melco., of guide rails. supplied, location points for supports, counterweight., of base of cabin shock absorbers, that melco has set the channels, placed by the client later, Floor finished in mm pit., electrical power supply., Connection between control boards, that Melco install the duct bases, supplied placed by the customer after, thick unpolished concrete, Floor finished in quarter of machines of mm., surface. see cube plant in plane, perpendicularly at any point of its, maximum of mm. when applying a load of kg, of hrs. as a minimum to fire a deformation, of non-combustible material with a duration, Full soul cube enclosure walls, cube plant in, of elevators see, of pit level. according to the Mexican norm, placed by the client, v power socket supplied, switch lamp, in plane, of rails guides. see cube plant, for fixing points of supports, floor every intermediate, of minimum cant at each level of, reinforced concrete perimeter, rear side walls with chain, of cabin, projection, dampers, floor, doors of, chambranas, cabin, traction, machine of, kg., flat, see note in, rb cwt, npt, cabin, to the counterweight center, to the cabin center, kg., npt, npt, fer, fer, finished by the client, chambrane, door, npt, elev., gpx, elev., gpx, stairs, button, call, bucket front wall with concrete chain, armed with cant, by the customer each for support, Fixing floor door operators, see elevation cut in plane, marine ladder
Raw text data extracted from CAD file:
| Language | Spanish |
| Drawing Type | Section |
| Category | Mechanical, Electrical & Plumbing (MEP) |
| Additional Screenshots |
 |
| File Type | dwg |
| Materials | Concrete |
| Measurement Units | |
| Footprint Area | |
| Building Features | Elevator |
| Tags | ascenseur, aufzug, autocad, complete, details, DWG, einrichtungen, elevador, elevator, ELEVATORS, engine, facilities, gas, gesundheit, l'approvisionnement en eau, la sant, le gaz, machine room, maquinas, maschinenrauminstallations, plants, provision, rooms, section, specifications, technical, views, wasser bestimmung, water |
