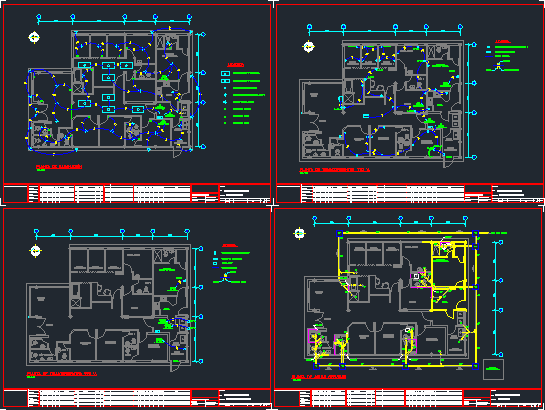
Electrical Installation Dispensary DWG Plan for AutoCAD
Community Medical Clinic, electrical installation plans. Symbology.
Drawing labels, details, and other text information extracted from the CAD file (Translated from Spanish):
Project Engineer:, project engineer, draft:, lighting plant, approved, information design contractor, esc., rev., designer, v: view, c: conceptualize, d: define, i: to implant, project phases, o: operate, plane status, description, do not., phase, date, civ, description, reference planes, approved, date, file not., business, Projects, ing., civ, designer, date, phase, no.proy., designer:, Leader, title, do not. of the master plane, lighting plant, community medical clinic, date:, do not. existing plan, installation:, title:, countryside:, description:, scale:, from:, sheet:, rev., state, double switch, single switch, Type of lamp, ceiling lamp, legend, ceiling lamp, ceiling lamp, pvc, triple switch, departure, a.a., lavampa, fourth, hydropneumatic, kitchen, room, doctor on call, pvc
Raw text data extracted from CAD file:
| Language | Spanish |
| Drawing Type | Plan |
| Category | City Plans |
| Additional Screenshots |
 |
| File Type | dwg |
| Materials | |
| Measurement Units | |
| Footprint Area | |
| Building Features | |
| Tags | autocad, beabsicht, borough level, CLINIC, community, DWG, electrical, electricity, installation, medical, plan, plans, political map, politische landkarte, proposed urban, road design, stadtplanung, straßenplanung, symbology, urban design, urban plan, zoning |
