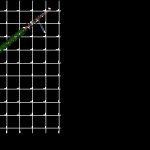
Plans For A Line Of Mt 345 Kv DWG Full Project for AutoCAD
Draft electric Line MT 34.5 KV. Estacado and project line installation; with longitudinal profiles to scale; details and characteristics of the line; poles; vain; flechado cable. He moved Drawing Model to Layout.
Drawing labels, details, and other text information extracted from the CAD file (Translated from Spanish):
Post mt change, Existing mt line, Projected mt post, Line under built, Middle line tension, Existing pole, Projected rein, Power transformer, Post bt, Low voltage line, distribution, Projected mt post, references, peace, Paraguay, Argentina, Peru, Titicaca lake, Potosi, Cochabamba, Santa Cruz, Beni, Pando, geographic location, Substation, Regulator span, phase, driver, system, General references, drawing, Project team, municipality, province, Department, Sugar plantation, date, supervisor, surveyor, engineer, sheet, For laying, Projects, Location diagram, Chuquisaca, Tarija, Electric line, Flat scale, Profile scale, vertical, horizontal, Floor plan huayllapucara, July, Acsr nº, Acsr, neutral, duplex, Oruro, Plan profile plan, August, I use, Acsr nº, Acsr, neutral, duplex, peace, Iturralde, San buenaventura, profile, plant, See plan, Profile references, Mt line, Neutral mt line, Bt dpx line, Security line, Projected structure, Post mt, Identified picket, See plan, Existing three-phase line, I love you, San buenaventura, Current plane line, Projected line, Plan profile plan, August, I use, Acsr nº, Acsr, neutral, duplex, peace, Iturralde, San buenaventura, profile, plant, Profile references, Mt line, Neutral mt line, Bt dpx line, Security line, Projected structure, Post mt, Identified picket, See plan, Existing three-phase line, I love you, San buenaventura, Current plane line, Projected line, Plan profile plan, August, I use, Acsr nº, Acsr, neutral, duplex, peace, Iturralde, San buenaventura, profile, plant, See plan, Profile references, Mt line, Neutral mt line, Bt dpx line, Security line, Projected structure, Post mt, Identified picket, See plan, Existing three-phase line, I love you, San buenaventura, Current plane line, Projected line, Plan profile plan, August, I use, Acsr nº, Acsr, neutral, duplex, peace, Iturralde, San buenaventura, profile, plant, See plan, Profile references, Mt line, Neutral mt line, Bt dpx line, Security line, Projected structure, Post mt, Identified picket, See plan, Existing three-phase line, I love you, San buenaventura, Current plane line, Projected line, Houses of straw, abandoned, Straw house, abandoned, Partial distance, elevation, Progressive, station, mileage, Existing three-phase line, I love you, San buenaventura, Partial distance, elevation, Progressive, station, mileage, Kva, Plan profile plan, August, I use, Acsr nº, Acsr, neutral, duplex, peace, Iturralde, San buenaventura, profile, plant, See plan, Profile references, Mt line, Neutral mt line, Bt dpx line, Security line, Projected structure, Post mt, Identified picket, Existing three-phase line, I love you, San buenaventura, Current plane line, Projected line
Raw text data extracted from CAD file:
Drawing labels, details, and other text information extracted from the CAD file (Translated from Spanish):
Post mt change, Existing mt line, Projected mt post, Line under built, Middle line tension, Existing pole, Projected reins, Power transformer, Post bt, Low voltage line, distribution, Projected mt post, references, peace, Paraguay, Argentina, Peru, Titicaca lake, Potosi, Cochabamba, Santa Cruz, Beni, Pando, geographic location, Substation, Regulator span, phase, driver, system, General references, drawing, Project team, municipality, province, Department, Sugar plantation, date, supervisor, surveyor, engineer, sheet, For laying, Projects, Location diagram, Chuquisaca, Tarija, Electric line, Flat scale, Profile scale, vertical, horizontal, Floor plan huayllapucara, July, Acsr nº, Acsr, neutral, duplex, Oruro, Plan profile plan, August, I use, Acsr nº, Acsr, neutral, duplex, peace, Iturralde, San buenaventura, profile, plant, See plan, Profile references, Mt line, Neutral mt line, Bt dpx line, Security line, Projected structure, Post mt, Identified picket, See plan, Existing three-phase line, I love you, San buenaventura, Current plane line, Projected line, Plan profile plan, August, I use, Acsr nº, Acsr, neutral, duplex, peace, Iturralde, San buenaventura, profile, plant, Profile references, Mt line, Neutral mt line, Bt dpx line, Security line, Projected structure, Post mt, Identified picket, See plan, Existing three-phase line, I love you, San buenaventura, Current plane line, Projected line, Plan profile plan, August, I use, Acsr nº, Acsr, neutral, duplex, peace, Iturralde, San buenaventura, profile, plant, See plan, Profile references, Mt line, Neutral mt line, Bt dpx line, Security line, Projected structure, Post mt, Identified picket, See plan, Existing three-phase line, I love you, San buenaventura, Current plane line, Projected line, Plan profile plan, August, I use, Acsr nº, Acsr, neutral, duplex, peace, Iturralde, San buenaventura, profile, plant, See plan, Profile references, Mt line, Neutral mt line, Bt dpx line, Security line, Projected structure, Post mt, Identified picket, See plan, Existing three-phase line, I love you, San buenaventura, Current plane line, Projected line, Houses of straw, abandoned, Straw house, abandoned, Partial distance, elevation, Progressive, station, mileage, Existing three-phase line, I love you, San buenaventura, Partial distance, elevation, Progressive, station, mileage, Kva, Plan profile plan, August, I use, Acsr nº, Acsr, neutral, duplex, peace, Iturralde, San buenaventura, profile, plant, See plan, Profile references, Mt line, Neutral mt line, Bt dpx line, Security line, Projected structure, Post mt, Identified picket, Existing three-phase line, I love you, San buenaventura, Current plane line, Projected line
Raw text data extracted from CAD file:
| Language | Spanish |
| Drawing Type | Full Project |
| Category | Water Sewage & Electricity Infrastructure |
| Additional Screenshots |
 |
| File Type | dwg |
| Materials | Other |
| Measurement Units | |
| Footprint Area | |
| Building Features | Car Parking Lot |
| Tags | alta tensão, autocad, beleuchtung, détails électriques, detalhes elétrica, draft, DWG, electric, electrical details, electricity, elektrische details, full, haute tension, high tension, hochspannung, iluminação, installation, kläranlage, kv, l'éclairage, la tour, lighting, line, longitudinal, mt, plans, Project, torre, tower, treatment plant, turm |
