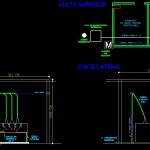ADVERTISEMENT

ADVERTISEMENT
Detail Sub-Station DWG Section for AutoCAD
Details electric sub-station – Sections
Drawing labels, details, and other text information extracted from the CAD file (Translated from Spanish):
Isolated cable, Rigid pipe, Meter board, Tensioning cable, Rigid pipe, Tc security module, Main distribution board, Pvc pipe, Existing pole, Masonry box, Meter board, Rigid pipe, Ground, Tc security module, Tensioning cable, Rigid pipe, Pvc pipe, Metal grille, Tc security module, Meter board, Rigid pipe, Isolated cable, Front cut, Metal grille, Side cut, top view
Raw text data extracted from CAD file:
| Language | Spanish |
| Drawing Type | Section |
| Category | Water Sewage & Electricity Infrastructure |
| Additional Screenshots |
 |
| File Type | dwg |
| Materials | Masonry |
| Measurement Units | |
| Footprint Area | |
| Building Features | |
| Tags | alta tensão, autocad, beleuchtung, DETAIL, details, détails électriques, detalhes elétrica, DWG, electric, electrical details, elektrische details, haute tension, high tension, hochspannung, iluminação, kläranlage, l'éclairage, la tour, lighting, section, sections, Station, torre, tower, treatment plant, turm |
ADVERTISEMENT
