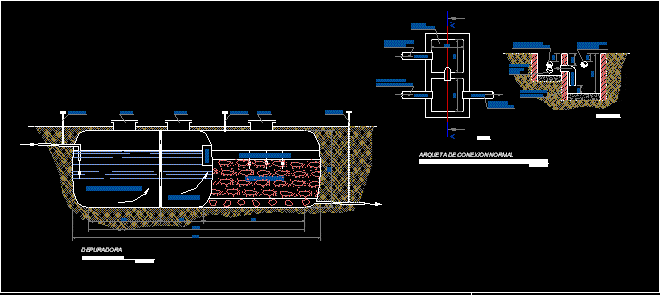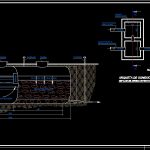ADVERTISEMENT

ADVERTISEMENT
Roof Drain DWG Section for AutoCAD
Roof Drain – Plant – Sections
Drawing labels, details, and other text information extracted from the CAD file (Translated from Spanish):
Decanter digester, Clarifier, Filter bed, registry, deflector, ventilation, Sewage treatment plant, scale, Pvc, Fat collecting chute, General sanitation of the polygon, Pvc, Pvc, Details of the fat collection system for each plot, scale, Brick factory thick foot, Water from personal toilets services, Waters from dairy milking, Water from personal toilets services, General sanitation of the polygon, Normal connection casing, Sewage treatment plant
Raw text data extracted from CAD file:
| Language | Spanish |
| Drawing Type | Section |
| Category | Water Sewage & Electricity Infrastructure |
| Additional Screenshots |
 |
| File Type | dwg |
| Materials | |
| Measurement Units | |
| Footprint Area | |
| Building Features | Car Parking Lot |
| Tags | autocad, drain, DWG, kläranlage, plant, roof, section, sections, treatment plant |
ADVERTISEMENT
