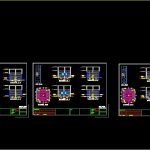
Bath DWG Plan for AutoCAD
This is a detailed drawing of toilets with plans sections and elevation. All dimensions are in metric and is intended for construction
Drawing labels, details, and other text information extracted from the CAD file:
side chair, rectangular table, drafix cad, date revision, scale, drawn, chkd, interior designers, vivekananda, client, oci, oci architects, project, date june, proposed office interior, for emerge at luz church, sheet no, first floor plan, interior layout, change room, electrical panel, bakery, dining, lift, car parking, lobby, wash, flush, door, genset, glass, door, glass, door, ramp up, counter, display counter, two wheeler parking, counter, ramp up, two wheeler parking, entry, glass, door, entrance, luz church street, for two wheeler, ramp up, steps, for two wheeler, ramp up, for two wheeler, steps, open, flush, door, flush, door, flush, door, flush, door, access, door, access, door, flush, door, flush, door, corridor, flush, door, flush, door, flush, door, date revision, scale, drawn, chkd, interior designers, vivekananda, client, oci, oci architects, project, date july, proposed office interior, for emerge at luz church, sheet no, ground floor, toilet detail, ewc, finished floor lvl., false ceiling lvl, upper floor lvl., wash basin, counter top, elevation at, finished floor lvl., false ceiling lvl, upper floor lvl., wash basin, counter top, elevation at, ewc, finished floor lvl., false ceiling lvl, upper floor lvl., wash basin, counter top, elevation at, ewc, wash basin, counter top, finished floor lvl., false ceiling lvl, upper floor lvl., elevation at, wash basin, counter top, first floor, toilet detail, finished floor lvl., false ceiling lvl, upper floor lvl., wash basin, counter top, elevation at, ewc, finished floor lvl., false ceiling lvl, upper floor lvl., wash basin, counter top, elevation at, ewc, wash basin, counter top, ewc, finished floor lvl., false ceiling lvl, upper floor lvl., wash basin, counter top, elevation at, ewc, wash basin, counter top, finished floor lvl., false ceiling lvl, upper floor lvl., elevation at, wash basin, counter top, wash basin, counter top, second floor, toilet detail, finished floor lvl., false ceiling lvl, upper floor lvl., wash basin, counter top, elevation at, ewc, finished floor lvl., false ceiling lvl, upper floor lvl., wash basin, counter top, elevation at, ewc, wash basin, counter top, ewc, finished floor lvl., false ceiling lvl, upper floor lvl., wash basin, counter top, elevation at, ewc, wash basin, counter top, finished floor lvl., false ceiling lvl, upper floor lvl., elevation at, wash basin, counter top, wash basin, counter top, key plan, flooring plan, date revision, scale, drawn, chkd, interior designers, vivekananda, client, oci, oci architects, project, date july, proposed office interior, for emerge at luz church, sheet no, flooring plan, date revision, scale, drawn, chkd, interior designers, vivekananda, client, oci, oci architects, project, date july, proposed office interior, for emerge at luz church, sheet no, flooring plan, date revision, scale, drawn, chkd, client, date june, sheet no, ground floor, toilet detail, ewc, finished floor lvl., false ceiling lvl, upper floor lvl., wash basin, counter top, elevation at, finished floor lvl., false ceiling lvl, upper floor lvl., wash basin, counter top, elevation at, ewc, finished floor lvl., false ceiling lvl, upper floor lvl., wash basin, counter top, elevation at, ewc, wash basin, counter top, finished floor lvl., false ceiling lvl, upper floor lvl., elevation at, wash basin, counter top, first floor, toilet detail, finished floor lvl., false ceiling lvl, upper floor lvl., wash basin, counter top, elevation at, ewc, finished floor lvl., false ceiling lvl, upper floor lvl., wash basin, counter top, elevation at, ewc, wash basin, counter top, ewc, finished floor lvl., false ceiling lvl, upper floor lvl., wash basin, counter top, elevation at, ewc, wash basin, counter top, finished floor lvl., false ceiling lvl, upper floor lvl., elevation at, wash basin, counter top, wash basin, counter top, second floor, toilet detail, finished floor lvl., false ceiling lvl, upper floor lvl., wash basin, counter top, elevation at, ewc, finished floor lvl., false ceiling lvl, upper floor lvl., wash basin, counter top, elevation at, ewc, wash basin, counter top, ewc, finished floor lvl., false ceiling lvl, upper floor lvl., wash basin, counter top, elevation at, ewc, wash basin, counter top, finished floor lvl., false ceiling lvl, upper floor lvl., elevation at, wash basin, counter top, wash basin, counter top, key plan, flooring plan, date revision, scale, drawn, chkd, client, date june, sheet no, flooring plan, date revision, scale, drawn, chkd, client, date june, sheet no, flooring plan
Raw text data extracted from CAD file:
| Language | English |
| Drawing Type | Plan |
| Category | Bathroom, Plumbing & Pipe Fittings |
| Additional Screenshots |
 |
| File Type | dwg |
| Materials | Glass |
| Measurement Units | |
| Footprint Area | |
| Building Features | Car Parking Lot, Garden / Park |
| Tags | autocad, bad, bath, bathroom, casa de banho, chuveiro, detailed, dimensions, drawing, DWG, elevation, intended, lavabo, lavatório, metric, plan, plans, salle de bains, sections, toilet, toilets, waschbecken, washbasin, WC |
