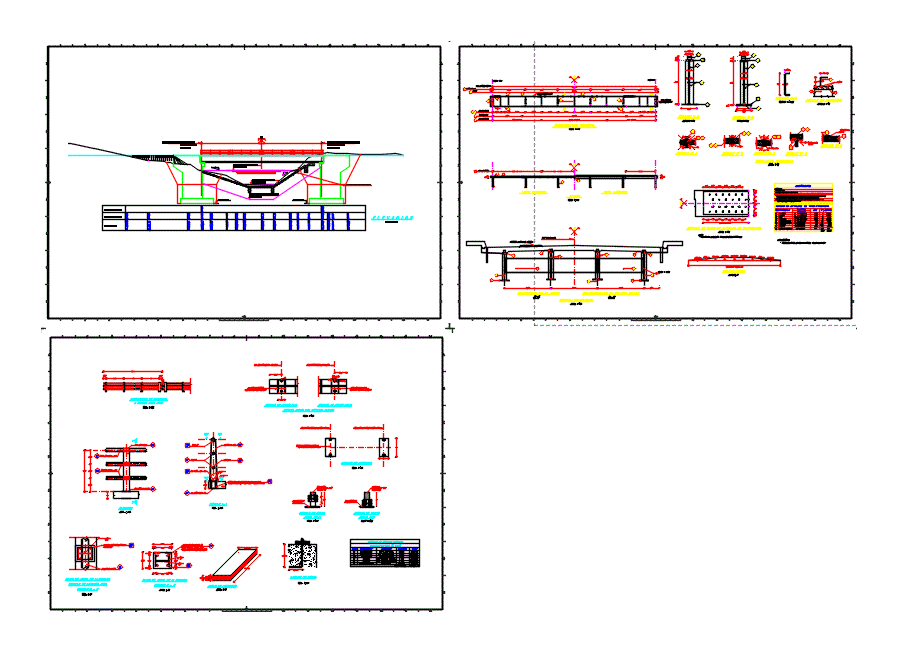
Bridge Metalicodetalles DWG Plan for AutoCAD
Plans to build a metal bridge; Welding details; metrado parts to be constructed; Details of railings and plates bolted to the bracket that supported via 30 ton approx.
Drawing labels, details, and other text information extracted from the CAD file (Translated from Spanish):
see plan of metallic beams, bolt anchor, detail of fixed support detail of mobile support, detail support metallic beam plant, support plate of handrail, support of neoprene, see detail, elevation, and flat washer., sidewalk, distribution of rails, support stiffeners, left abutment support shaft, dimension, metal railing meter, anchor bolts, support plate, post core, handrail, rolled plate, description, type, total weight, quantity, weight, neoprene detail , tip., right abutment support axis, mobile support, bolt detail, metal beam, lower wing, bolt type, fixed support, semi-section in the support, connectors, diaphragms, stiffeners, platabanda, soul, light between supports, section aa, note:, end of flange splice detail, – do not apply weld on the bolted length, counter shaft, semisection in the center of light, cross section, aa, bb, road axis, bottom view, top view, floor, elevation main beam, go r connector detail, – the manufacture and quality control must be carried out in accordance with the tables of vignettes of asmetal, – the welds will be made in the workshop except for the welding of intermediate stiffeners, upper wing, description, diaphragms and stiffeners, which will be carried out on site, technical specifications of the study, lower wing, dimensions, welding detail, cc section, materials, flush grinding, section bb, specifications, corrido tip., detail of connector, —, – the dimensions are in millimeters, except indication, general note:, of stiffeners, elevation, level of terrain, level of elevation, mileage, profile of channeling
Raw text data extracted from CAD file:
| Language | Spanish |
| Drawing Type | Plan |
| Category | Roads, Bridges and Dams |
| Additional Screenshots | |
| File Type | dwg |
| Materials | Other |
| Measurement Units | Metric |
| Footprint Area | |
| Building Features | |
| Tags | autocad, bridge, bridges, build, constructed, details, DWG, metal, parts, plan, plans, welding |
