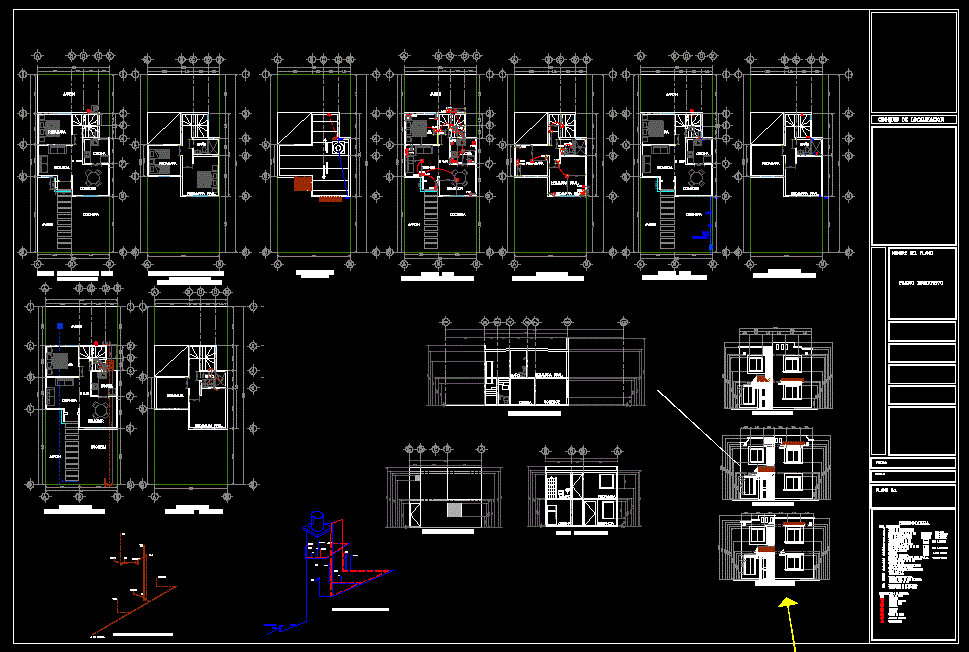
Social Housing Social DWG Section for AutoCAD
Social Interest possible expansion upstairs. – Plants – sections – facades – dimensions – designations
Drawing labels, details, and other text information extracted from the CAD file (Translated from Spanish):
main facade, electrical installation, phone, TV, Buttress, Sky exit, rush, load center, Contact, Simple eraser, Mm copper tee, Mm copper tee., Staircase eraser, Contact, garden, the street, low level, sanitary instalation, stay, garden, bedroom, sanitary instalation, To the collector, top floor, garage, dinning room, B.a.n, kitchen, W.c., Ran, TV., Bedroom., bedroom, bath, B.a.n, Architectural low plant, garden, bedroom, stay, garden, surface, High architectural plant, garage, bedroom, kitchen, dinning room, W.c., Bedroom., bath, Rear facade, cross-section, kitchen, stay, bath, bedroom, kitchen, Longitudinal cut, bath, dinning room, Bedroom., low level, With electrical installation, garden, S.a.f., Rooftop plant, Model house, garden, pending, B.a.c., B.a.f., B.a.n, S.a.c., bedroom, stay, With electrical installation, garage, top floor, bedroom, dinning room, kitchen, W.c., Bedroom., bath, main facade, main facade, Structure a.d. Mm, Mm copper tee, Tee with integrated thread, Connector mm., Mm copper coupling, Built-in flush-mounting key mm, water meter, Connector for the pipe case, Fire plug, Mm copper coupling, Wrench. Mm, float, Coplen mm niple mm, Float valve, Tee mm with outlet, Cap copper cover of mm., Straight plastic connector mm, Mm nose wrench, Mm copper tubing, Mm copper elbow, Copper reduction mm, Mm copper tee, Mm copper elbow, Inst. hydraulics, Plastic pipe, Plan no., scale:, date:, Black water, rainwater, R. With grids, Vent tube, A. Black, A. Rain, cold water, Hot water, Symbology, TV., rap, Ran, Hydraulic installation, Bedroom., bath, S.a.f., low level, Hydraulic installation, garden, key, taking, Domicile, garage, top floor, bedroom, stay, B.a.f., B.a.c., dinning room, kitchen, garden, S.a.c., W.c., bedroom, S.a.c., Name of the map:, S.a.f., Executive plan, localization map, B.a.c., B.a.f., Bedroom., bedroom, B.a.n, TV., laundry, tally, General network, sink, watering can, sink, S.a.c, S.a.f, watering can, sink, watering can, sink, sink, laundry, Boiler, tally, taking, Domicile, key, Isometric hydraulic installation, Isometrico de sanitary installation, S.a.f, These are different proposals of facades, Which can be given according to taste.
Raw text data extracted from CAD file:
| Language | Spanish |
| Drawing Type | Section |
| Category | Drawing with Autocad |
| Additional Screenshots |
 |
| File Type | dwg |
| Materials | Plastic |
| Measurement Units | |
| Footprint Area | |
| Building Features | Garage, Car Parking Lot, Garden / Park |
| Tags | autocad, designations, dimensions, DWG, expansion, facades, Housing, interest, plants, section, sections, social, social interest housing, upstairs |
