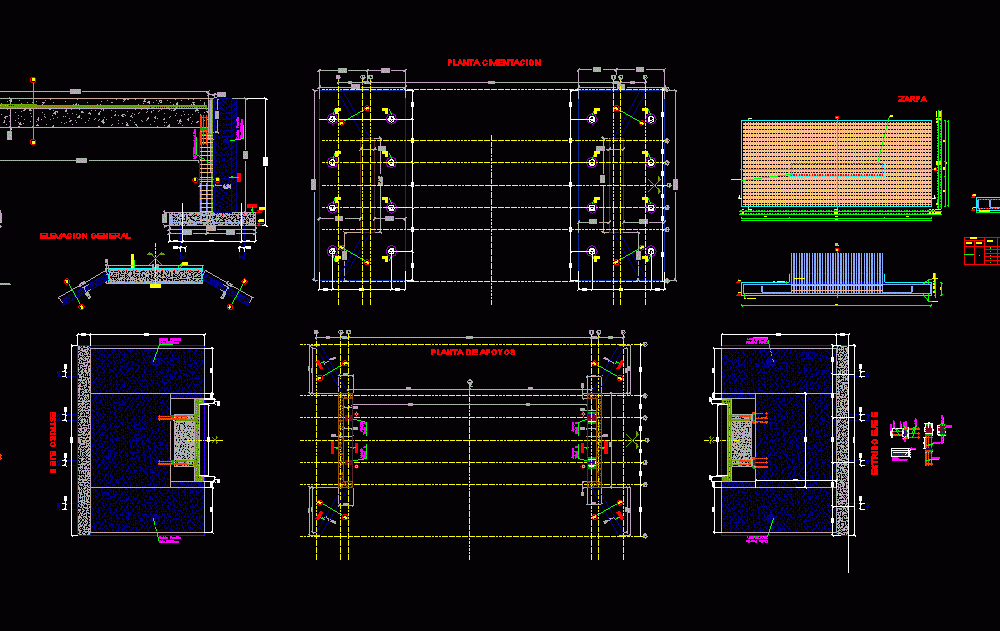
Ponton – Reinforced Concrete Bridge DWG Detail for AutoCAD
Rreinforced concrete bridge – Details various
Drawing labels, details, and other text information extracted from the CAD file (Translated from Spanish):
No., drawing, signature, position, date, work :, revised, approved, contains :, location :, esc :, archive, total :, name, felipe vera, designs for the construction of the vehicular bridge over the caño lajas, via sector the treasure trail san jose del chuy of the municipality of san luis de gaceno department of boyaca., san luis de gaceno – boyaca, calculator, via, pipe, plant location bridge, steel box beams, diagram, quantity, product, weight, location, spread footing, name, number, elements, position, diameter, in one element, total, paw, foundation plant, floor plan, q – q, wall and bastago table, reinforcing steel, dead mezzanines, resistance of concrete:, confinement beams, slabs, design loads, seismic parameters:, group i of importance, lightening, location: san luis de gaceno boyaca, steel plates and plates:, fin, support plant, bastago, wall, detail joint, special curb reinforcement, it is advisable to manufacture and assemble the poyos in workshop., neoprene:, stirrup axle b, stirrup axle e, elevation – bridge location, general elevation, stirrups, longitudinal steel cutting, pile pt
Raw text data extracted from CAD file:
| Language | Spanish |
| Drawing Type | Detail |
| Category | Roads, Bridges and Dams |
| Additional Screenshots |
 |
| File Type | dwg |
| Materials | Concrete, Steel, Other |
| Measurement Units | Imperial |
| Footprint Area | |
| Building Features | |
| Tags | autocad, bridge, concrete, DETAIL, details, DWG, reinforced, reinforced concrete |
