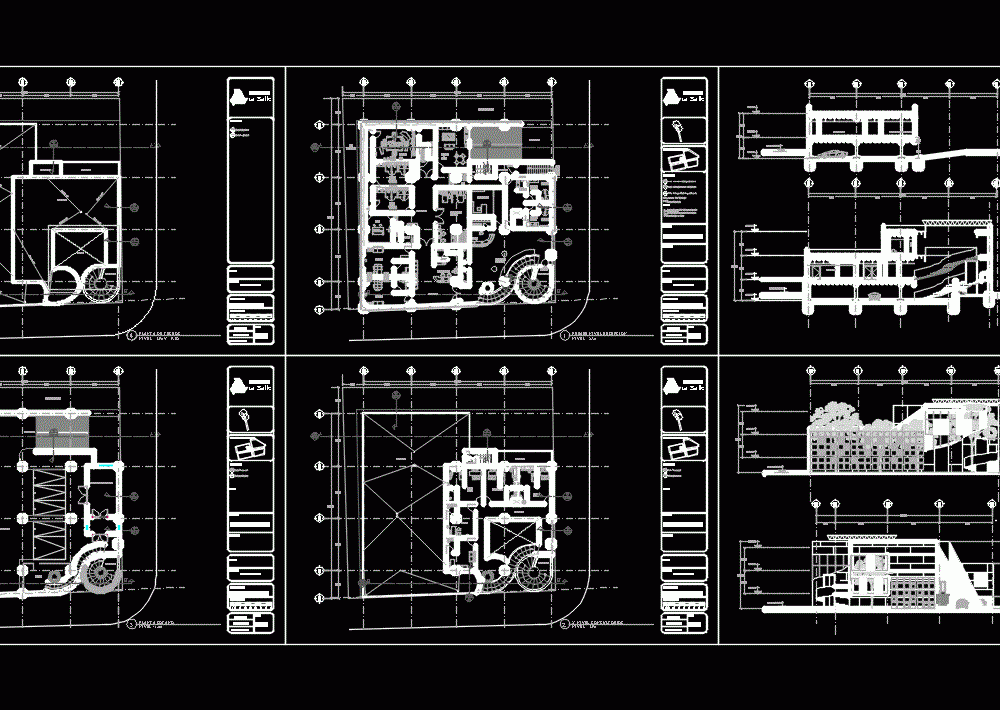
Clinica Static DWG Plan for AutoCAD
architectural plans of a static clinic; with alleged location in Colonia Roma. Plant has parking; ward; plant and offices; more cuts and facades.
Drawing labels, details, and other text information extracted from the CAD file (Translated from Spanish):
av. alfonso reyes, av. tamaulipas, npt, up, cut, long, long, coahuila, tonala, south facade, basement, low, cxf, concrete base, substation, gral control panel, diesel tank, emergency plant, transfer switch, box of security, meter, connection, pipe by low bed of slab, float, project :, revised :, angelic almogabar, location :, projected :, type of plane :, architectural cuts, dimensions: m, graphic scale :, location sketch :, key:, symbolism, notes :, aesthetic clinic, architectural facades, longitudinal cut a-a ‘, cross-section b-b’, east façade, transv., cross section, longitudinal cut, architectural plants, nutrition, step servitude, surgery, dermatology, medicine, plastic, internal, rooms, surgical area, step, servitude, dressing, men, women, indicates cross section and reference, indicates longitudinal cut and reference, ceye, first level reception, transfer, c. of nurses, room, c. septic, rest, operating room, doctors, waste, pre and post room, operative, administration, c. of files, reception, c. of, waiting room, access, employees, c. of cleaning, monitoring, warehouse, e. serv., bap, roof plant, skylight, architectural floor, lobby, roofing plant, deck projection, medical break room, cxf, indicates cut by facade and reference, n.p.t. floor level finished, pend., indicates slope, electric machine room
Raw text data extracted from CAD file:
| Language | Spanish |
| Drawing Type | Plan |
| Category | Hospital & Health Centres |
| Additional Screenshots | |
| File Type | dwg |
| Materials | Concrete, Plastic, Other |
| Measurement Units | Metric |
| Footprint Area | |
| Building Features | Garden / Park, Deck / Patio, Parking |
| Tags | architectural, autocad, CLINIC, DWG, health, health center, Hospital, location, medical center, parking, plan, plans, plant, roma |
