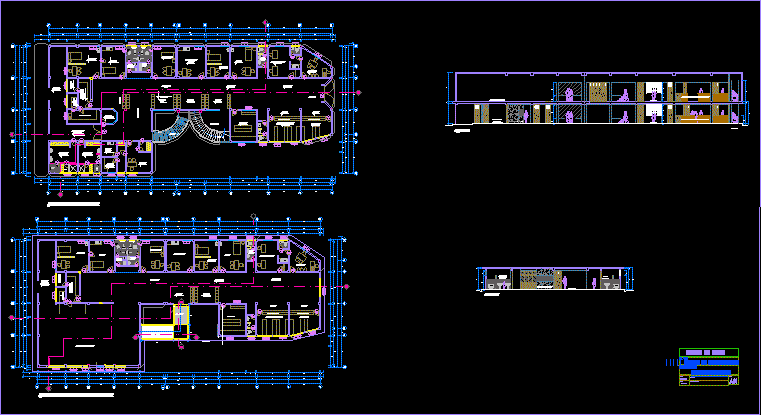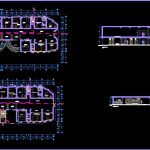ADVERTISEMENT

ADVERTISEMENT
Health Post DWG Section for AutoCAD
Health post – Plants – Sections
Drawing labels, details, and other text information extracted from the CAD file (Translated from Spanish):
wardrobe, ladies, men, dark, room, file, plates, x-rays, people, income alone, authorized, control, booth, laboratory, sample, deposit, sample, reception, exterior, balcony, ceramic floor , medicine, topical, ss.hh., men, ladies, obstetrics, waiting, office, dental, pediatrics, triage, ss.hh, administration, address, concrete counter, reception box, stante, pharmacy, tile floor, corridor, entrance, ramp, staircase, surgical center, ceiling projection, cut aa, control booth, concrete, counter, concrete counter recepcion, cut bb, health post, floor plan, distribution plant, specialty, architecture, scale :, date:, indicated, sheet:, professional:, digitization and cad:
Raw text data extracted from CAD file:
| Language | Spanish |
| Drawing Type | Section |
| Category | Hospital & Health Centres |
| Additional Screenshots |
 |
| File Type | dwg |
| Materials | Concrete, Other |
| Measurement Units | Metric |
| Footprint Area | |
| Building Features | |
| Tags | autocad, CLINIC, DWG, health, health center, Hospital, medical center, plants, post, section, sections |
ADVERTISEMENT
