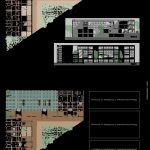ADVERTISEMENT

ADVERTISEMENT
10 X 2 Bedrooms, 6 X 3 Bedrooms, 4 Retail Stores, Sloping Terrain 3D DWG Plan for AutoCAD
Set 16 homes, (10 of two dorms and six of three dorms – four commercial premises and terrain in slope – 4 plans – Ceiling plants with shadows – two views – two sections in 3d
Drawing labels, details, and other text information extracted from the CAD file (Translated from Corsican):
architectural design workshop b santella – rossi -guadagna, design ii, assistant, student, lamina, u n i v e r s a d a n a c a l a d a d a l a t a t a c a t a t a d a t a d a t a t a c a t a c a t a b a n a m a, adj. esteban rossi j.t.p. ariel magnoni help Rosario Diaz helps. veronica round help gabriela uhalde helper mario peve., rial haymará, cut a, cut b, garage, vertical circulation, premises, housing limit, scheme of stairs system
Raw text data extracted from CAD file:
| Language | Other |
| Drawing Type | Plan |
| Category | Condominium |
| Additional Screenshots |
 |
| File Type | dwg |
| Materials | Other |
| Measurement Units | Metric |
| Footprint Area | |
| Building Features | Garage |
| Tags | apartment, autocad, bedrooms, building, ceiling, commercial, condo, DWG, eigenverantwortung, Family, group home, grup, homes, mehrfamilien, multi, multifamily housing, ownership, partnerschaft, partnership, plan, plans, premises, retail, set, slope, sloping, Stores, terrain |
ADVERTISEMENT
