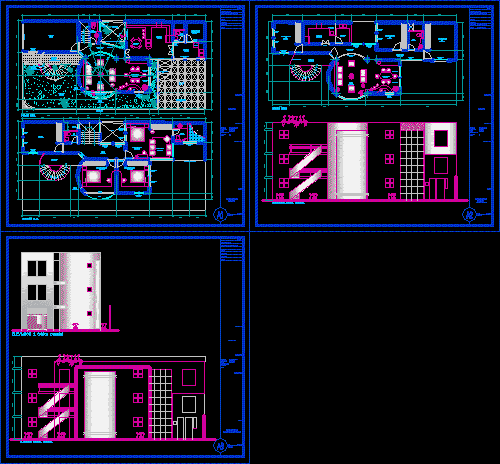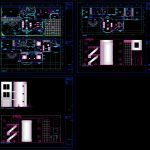
26060 – Duplex House DWG Section for AutoCAD
Duplex House – Plants – Sections – Elevations
Drawing labels, details, and other text information extracted from the CAD file (Translated from Spanish):
room, dining room, c.diario, drawing :, plants, architecture,: hill colorado,: arequipa, department, province, district, plane, scale :, owner, location, project, notes, housing,: b, apple, urbanization , lot, front, right, left, background, studio, bar, kitchen, service, bedroom, washing, living, car-port, corridor, passage, hall, passageway, sh., be intimate, elevations, glass block, closeup level, second level, third level, lightened projection, gardener, p.wrought black stone, helical staircase, r.wrought black stone, curvex glass, see detail, metal grating, vacuum, metal railing, beam projection, banked, lamppost, elevation lateral right, glass partition, entrance, washing machine, wooden column, wooden beams
Raw text data extracted from CAD file:
| Language | Spanish |
| Drawing Type | Section |
| Category | House |
| Additional Screenshots |
 |
| File Type | dwg |
| Materials | Glass, Wood, Other |
| Measurement Units | Metric |
| Footprint Area | |
| Building Features | Garden / Park |
| Tags | apartamento, apartment, appartement, aufenthalt, autocad, casa, chalet, duplex, dwelling unit, DWG, elevations, haus, house, logement, maison, plants, residên, residence, section, sections, unidade de moradia, villa, wohnung, wohnung einheit |
