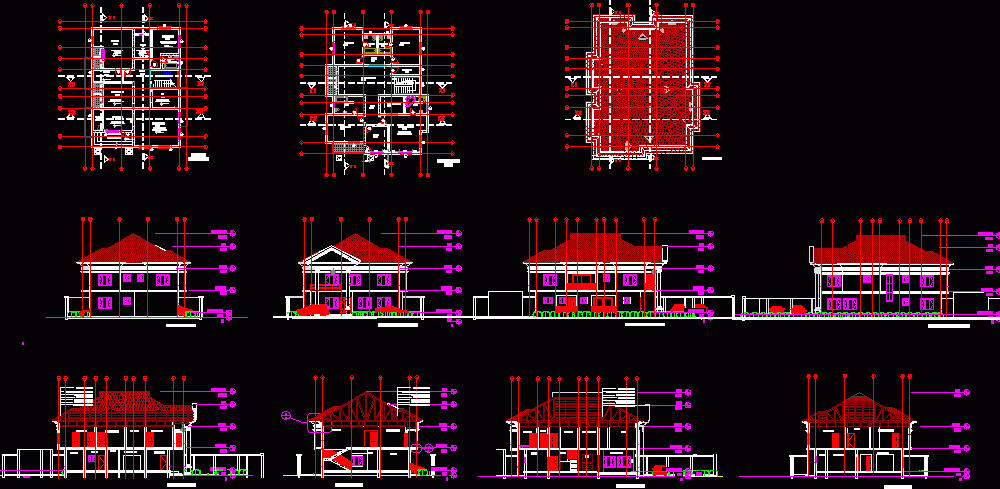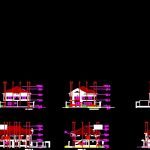ADVERTISEMENT

ADVERTISEMENT
5 Bedroom Duplex DWG Block for AutoCAD
5 bedroom residential unit on two floors; 1 bedroom on the grd floor n 4 bedroom on the first floor
Drawing labels, details, and other text information extracted from the CAD file:
main ridge, ent. terrace, terrace, ground floor plan, first floor plan, roof plan, approach elevation, rear elevation, left side elevation, right side elevation, door schedule, width :, height :, type :, lintel height :, location :, description :, no of sets :, window schedule, location:, ante room, aluminium sliding window, ante room, living room, dining, bedfrooms, ktichen, steel panel door with frosted, aluminium projected window, staircase, family lounge, no of sets:, timber panel door, kitchen,bedrooms, aluminium sliding door, timber flush door, glazing
Raw text data extracted from CAD file:
| Language | English |
| Drawing Type | Block |
| Category | House |
| Additional Screenshots |
 |
| File Type | dwg |
| Materials | Steel, Wood, Other |
| Measurement Units | Metric |
| Footprint Area | |
| Building Features | |
| Tags | apartamento, apartment, appartement, appartment, aufenthalt, autocad, bedroom, block, casa, chalet, duplex, dwelling unit, DWG, floor, floors, haus, house, logement, luxurious, maison, residên, residence, residential, terrace, unidade de moradia, unit, villa, wohnung, wohnung einheit |
ADVERTISEMENT
