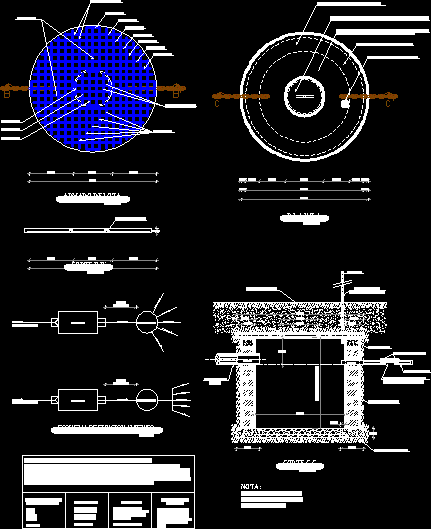
Absorbent Well DWG Plan for AutoCAD
ABSORBENT WELL , PLAN AND SECTION.
Drawing labels, details, and other text information extracted from the CAD file (Translated from Spanish):
Viewnumber, Sheetnumber, Method of determination of relative absorption: Excavates a square test well of cm. In the site of elination evacuation for absorber is located the well half the distance between the entrance the bottom of that. For drainage is placed in the ppozo is filled twice with cm. Of water take the time eb that the second time divides this time in minutes for the result is the time necessary for the water level to descend cm., Mutes necessary for the water to fall cm. more, Minutes needed for the water to fall cm. plus, septic tank, Entrance sewage, Absorbent well, septic tank, Entrance sewage, Absorbent well, Operating scheme, Method of relative absorption determination to excavate a square test well of cm. At the disposal site for the absorber is placed the well half the distance between the entrance the bottom of it. To be placed in the well is filled twice with cm. Of water take the time that the second time divides this time in minutes for the result is the time necessary for the water level to fall cm, Minutes needed for the water to drop more, Absorption s, Type of terrain coarse sand gravel fine sand sandy clay clay with sand clay dense clay compact rock, Recommended lighting method absorber drain absorber drain absorber drain drains delays with collector ditches filters filters, Brick perimeter wall loomed sector without mesh, Movable concrete mobile cover of m. Of diameter m. of thickness, Fixed cover of reinforced concrete of diameter m. M. Of iron thickness of mm. In both directions every m., Ring of simple concrete of m., Ventilation ducting galvanized iron, scale, cut, scale, Note: each site will be infiltration tests to determine the size of wells, Ventilation ducting galvanized iron, Cement tube m., Simple concrete, Masonry without putty, Simple concrete ring, Absorption branch, Crockery, scale, Mooring with wire, Separation of m. Between pipes surrounded by coarse stone rubble, Natural level of terrain, bonnet, Ventilation ducting galvanized iron cm., cut, scale, Variable minimum m., unscaled
Raw text data extracted from CAD file:
| Language | Spanish |
| Drawing Type | Plan |
| Category | Mechanical, Electrical & Plumbing (MEP) |
| Additional Screenshots |
 |
| File Type | dwg |
| Materials | Concrete, Masonry |
| Measurement Units | |
| Footprint Area | |
| Building Features | |
| Tags | absorbent, autocad, constructive detail, DWG, einrichtungen, facilities, gas, gesundheit, l'approvisionnement en eau, la sant, le gaz, machine room, maquinas, maschinenrauminstallations, plan, provision, section, wasser bestimmung, water |
