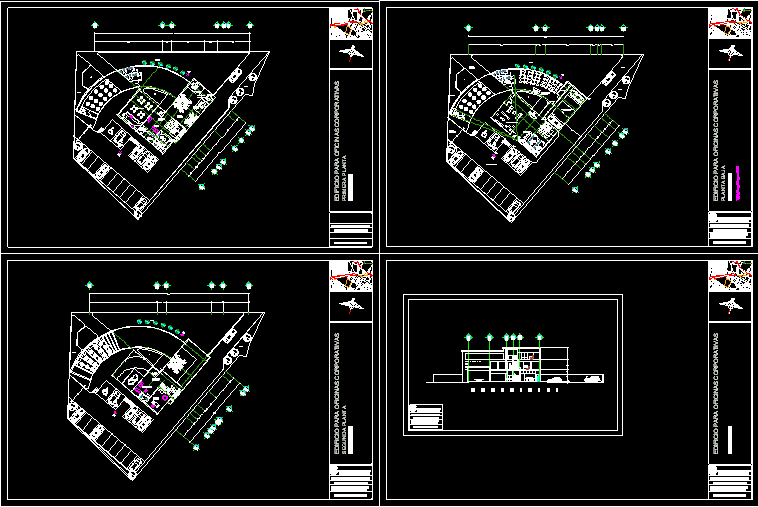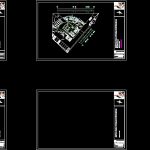
Administrative Office Building DWG Plan for AutoCAD
3 Plans – 1 Section
Drawing labels, details, and other text information extracted from the CAD file (Translated from Spanish):
veracruzana university, faculty of architecture, marvin, boulevardc or rdoba – fort í n, faculty of architecture-córdoba, exhibition area, eacceso service, cafeteria, women’s bathrooms, men’s bathrooms, multipurpose room, winery, women’s bathrooms, control and surveillance, parking, main access, exit, vehicular access, dining room, kitchenette, service room, access service, stay, business relations, accounting, human resources, office area, boardroom, waiting room, general manager, bathroom, secretary gte. gral., student: allende lópez josé amadeo, e.e .: arq. arq. expression, catedraticos: erika benitez malagon saul castilla mollado, building for corporate offices, second floor, first floor, ground floor, warehouse, garden
Raw text data extracted from CAD file:
| Language | Spanish |
| Drawing Type | Plan |
| Category | Office |
| Additional Screenshots |
 |
| File Type | dwg |
| Materials | Other |
| Measurement Units | Metric |
| Footprint Area | |
| Building Features | Garden / Park, Parking |
| Tags | administrative, autocad, banco, bank, building, bureau, buro, bürogebäude, business center, centre d'affaires, centro de negócios, DWG, escritório, immeuble de bureaux, la banque, office, office building, plan, plans, prédio de escritórios, section |

