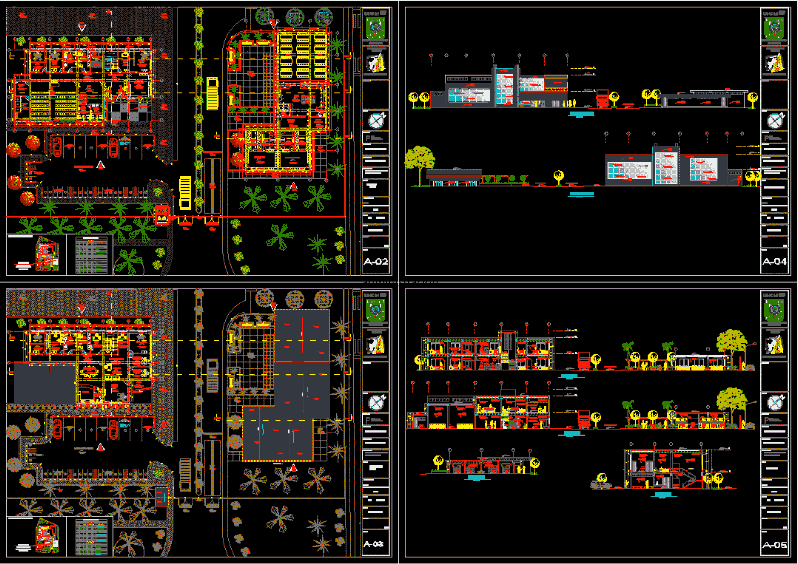
Administrative Offices, Dairy Products Factory DWG Section for AutoCAD
Management and administration offices separate from the dairy products processing plant. Floorplan, sections, elevations, including kitchen and locker room.
Drawing labels, details, and other text information extracted from the CAD file (Translated from Spanish):
drawn by arq.edwin quiroga, white, balance, unsm, national university of san martin, parking lot, hall, maneuvering yard, dressing room, restrooms, cheese production, butter production, production of white delicacy, brine and cut, oréo, pasteurization, general laboratory, maturation and packaging, production of luche uht, production of condensed milk, milk cream production, area of coding and labeling, blancmange and, milk cream, uht milk, condensed milk, butter, cheese, yogurt, quality control, cheese tank, lira machine, press, press, disassembled, boots sterilization, expansion area, selected packing, sterilization treatment, delivery, exhaust outlet, selection of selected containers, production of yogurt, cooling, flavoring, homogenizer, machine room of the general store, cheese store, store of white bread and milk cream, uht and condensed milk store, butter and yogurt store, zone safe, supplier, office, production management, human resources, control and monitoring, ss.hh women, ss.hh men, secretary, administration, circulation, proy. beam, safety direction, distribution hall, legal adviser, wait, general direction, kitchen, balcony, meeting room, scale :, floor :, responsible, solanagy gonzales arevalo, floor, drawing cad :, lamina :, date :, project :, architects :, subject :, location :, arq. jose elias murga montoya, indicated, san jose de sisa, ix design workshop, lanta rocesadora lacteos products, arq. percy vilca garcia, first, sga, north:, waiting room, tasting room, direc. of manten., ss.hh disc., report, marqueting, treasury, height, width, type, alfeizar, box of bays, doors, windows, cant., observations, tempered glass, wood, sliding, plywood, wood – lattice infr ., fixed, metal – double leaf, metal, obstacle-free area, sum, foyer, ventilation duct, tank, dressing rooms, ceiling projection, ladies’ clothing, showers, ss.hh, gentleman’s clothing, general pantry, camera frigorifica, kitchen, kitchens, pots, oven, plates, washing pots, dishwashing, garbage, pastry, prep. animal, prep. vegetable, key scheme of work:, development, administration, kitchen, dining room, dressing rooms, polished cement gray color, main entrance, main exit, personal income and visit, control, sidewalk, vehicular line painted with white latex paint, foot tile color gray, metal mesh wall, plazuela, delivery, rubbed polished floor, second, onduline coverage, subjection to the false ceiling wall, installation area, tarred surface sealed and painted, false ceiling, dining room, vehicular circulation, logistics, product exhibition, dairy sac, elevations, cuts, est. arq solangy gonzales arevalo, processing plant for dairy products and derivatives in the province of dorado – san jose de sisa, notes, plot without scale
Raw text data extracted from CAD file:
| Language | Spanish |
| Drawing Type | Section |
| Category | Office |
| Additional Screenshots |
 |
| File Type | dwg |
| Materials | Glass, Wood, Other |
| Measurement Units | Imperial |
| Footprint Area | |
| Building Features | Garden / Park, Deck / Patio, Parking |
| Tags | administration, administrative, autocad, banco, bank, bureau, buro, bürogebäude, business center, centre d'affaires, centro de negócios, DWG, escritório, factory, floorplan, immeuble de bureaux, la banque, management, office, office building, offices, plant, prédio de escritórios, processing, products, section, sections, separate |
