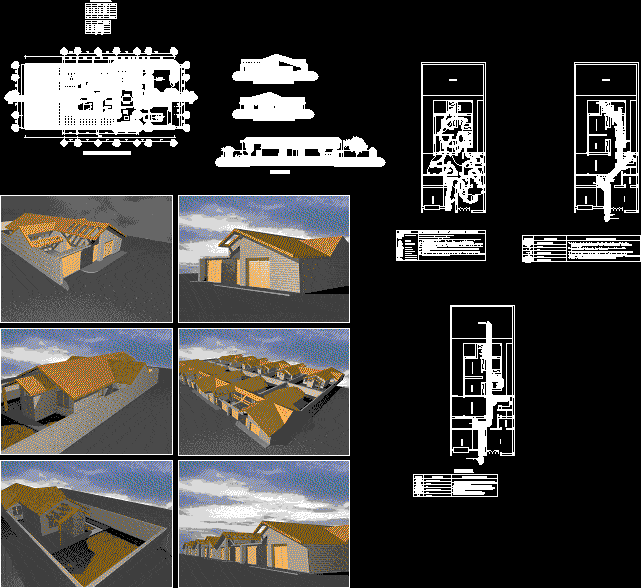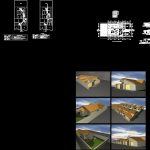
Adobe House 3D DWG Section for AutoCAD
Family housing – Distribution in plant – Sections – Elevations – Sanitary installations , Electrics in 3D
Drawing labels, details, and other text information extracted from the CAD file (Translated from Spanish):
store, deposit, warehouse, kitchen, dining room, dorm.principal, ss hh comp., laundry, ss.hh. comp., hall, car_port, orchard, entrance, alfeiz., anch., high, type, observation, width, main, store, screen, gate key at half height, cold water connection, meter, cold water pipe , description, gate valve, tee, tap, symbol, -the following hydraulic tests will be carried out :, -the interruption valves will be made of bronze and will be embedded between, housed in a concrete niche, visible without a cover in case of walls, and with, – the gate valves will be installed between two universal joints, technical specifications, drain pipe, register box, yee, threaded register, sump, and avoid interference with other structures or facilities., to septic tank, legend, circuit receptacles, control panel, with terminal for grounding., to verify that there are no energy leaks., conductor., technical specifications, electrical installations, dining room, dorm. main, ss hh, distribution plant, cutting a-a, rear elevation, main lift
Raw text data extracted from CAD file:
| Language | Spanish |
| Drawing Type | Section |
| Category | House |
| Additional Screenshots |
 |
| File Type | dwg |
| Materials | Concrete, Other |
| Measurement Units | Metric |
| Footprint Area | |
| Building Features | |
| Tags | adobe, apartamento, apartment, appartement, aufenthalt, autocad, casa, chalet, distribution, dwelling unit, DWG, electrics, elevations, Family, haus, house, Housing, installations, logement, maison, plant, residên, residence, Sanitary, section, sections, unidade de moradia, villa, wohnung, wohnung einheit |
