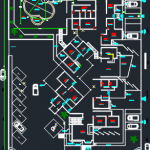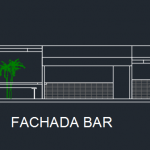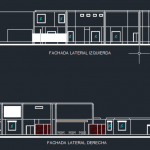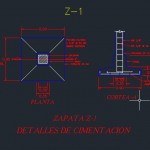ADVERTISEMENT

ADVERTISEMENT
Aesthetic center with pool and restaurant 2D DWG Design Elevation for AutoCAD
This is the design of a spa that has manicure salons, hair salon, dressing rooms, restaurants, restrooms, living room, massage rooms, jacuzzi, administrative offices, and swimming pools. This design includes section,architectural plant; set; courts;and elevations.
| Language | Spanish |
| Drawing Type | Elevation |
| Category | Hotel, Restaurants & Recreation |
| Additional Screenshots |
      |
| File Type | dwg, zip |
| Materials | Concrete, Steel |
| Measurement Units | Metric |
| Footprint Area | 2500 - 4999 m² (26909.8 - 53808.7 ft²) |
| Building Features | Pool |
| Tags | 2d, administrative offices, architectural, autocad, beauty, courts, Design, dressing rooms, DWG, elevation, elevations, inn, jacuzzi, Living room, plant, resort, restaurants, restrooms, section, set, spa, swimming pools, tourist resort, villa |
ADVERTISEMENT

