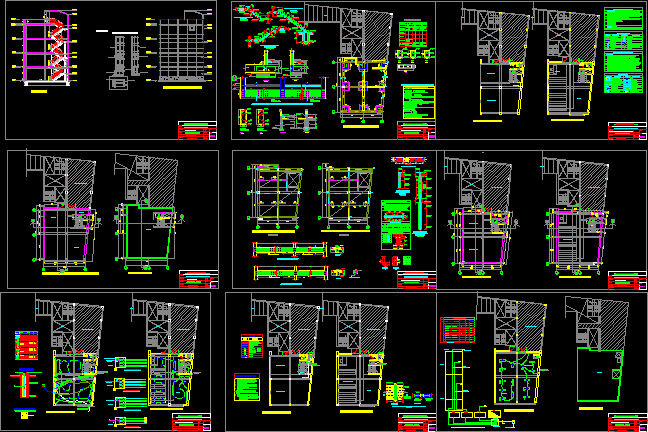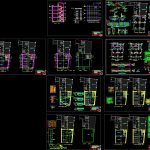
Agriculture Ministry File Document DWG Section for AutoCAD
Agriculture Ministry File Document – Plants – Sections –
Drawing labels, details, and other text information extracted from the CAD file (Translated from Spanish):
castillete, traction cable, lifting mechanism, loading platform, safety area, forklift detail, vd, according to table of columns, m values, notes, splice on the supports being the length of, h any, lower reinforcement, vertical splice, overlaps and joints for beams and lightened, top reinforcement, the specified percentages, increase the length of, in hat ventilation, duly tarred., without allowing leaks., the following test:, the registration boxes will be masonry , the outlets for tank and tank overflow, before covering the drainage pipes, will be filled with water, then the walls will be covered, they will be protected with mosquito netting, the minimum slope of the drainage pipes, all the pipelines ventilation will be of pvc, of pvc threaded with indicated characteristics., technical specifications, the drainage and ventilation pipes will be, registration threaded, simple ee, sink, symbolic olo, bottom level, lid level, register box, drain, blind box with, legend, vent pipe. pvc – salt, pvc-salt pluvial drainage pipe, pvc drainage pipe – salt, description, check valve, irrigation valve, float valve, – the pipes to be used in the networks will be of pvc lightweight type pvc-salt with, accessories of same material, with joints sealed with special glue, – the boxes of records will be installed in places indicated in the drawings, they will be, – the threaded registers will be made of bronze, with airtight threaded cap and will go, – the pipes and accessories for drainage and ventilation , will be of pvc rigida sap of, registration threaded of bronze, terminal of ventilation in ceiling, – all the materials, pipes and accessories to be used in the networks of, – the pipes for hot water will be of c-pvc rigid of union to simple , – special glue for c pvc will be used. with appropriate thermal insulation., – all the hot water path will be protected with material, will install a universal union, when it is visible pipes and two, – the gate valves will be of bronze seat, in each valve, – cold water and hot water networks will be tested with hand pumps a, tee up, tee down, universal union, gate valve, – slopes for sewer pipes :, for pvc pipe. according to norms., hat of ventilation, without presenting loss of level, drain pipe, ventilation pipe, straight tee, cold water, hot, will be of good quality in accordance with the, pressure and accessories of the same material., National regulation of constructions of peru., universal junctions when the valve is installed in a box or niche., water meter, hot water pipe, cold water pipe, junction without connection, water network :, tests :, technical specifications, water legend , tee, legend drain, sanitary tee, reduction, drain network :, same material of the finished floor. in indicated dimensions., fixed to the head of the corresponding accessory., tube, elevation, zz cut, concrete, filling with, reading room, work area, storage, first floor, existing construction, patio, ramp, project land titling and rural cadastre, ministry of agriculture, arq luis lengua hinojosa, technical file of the pett-dtsl, roof plan, roof plant, project:, professional :, consultant :, location :, specialty :, roof, scale :, date :, llh, observ :, drawing :, file :, lamina :, floor second floor, headquarters, typical floor third and fourth floor, deposit, mechanical lift, manual control, deposit area, details of stairs, cc, cleaning, elevation calle cahuide, bb court, shoe encounter detail, foundation beam and columns, lightened first floor, nvtn, c – c cut, ingº pablo urbina carrasco, project of titration of nuts and rural cadastre, cip., see lightened, detail typical of lightened, espe Technical specifications, the coating on beams and columns will be measured at the end of the abutment., foundation structures, on both sides of the columns, concrete dies:, brick anchoring to columns:, stripping, column table, bxt, type, level , dlongitudinal, d tranversal, electric energy, med., skylight, general total, lighting:, socket:, forklift, load table, p. installed, grounding detail, grounding box – plant, tab., demand, f. dem., maximum, ceiling, outlet for spot light, distribution board, switch switch, double bipolar outlet, single switch, bell push button, double switch, bracket outlet, telephone outlet, TV antenna outlet, section Transversal, grounding box, concrete floor, kwh meter, pass box, earthwell, kwh, electric pump, bell, sifted earth, with thor-gel additive, td-g, on ceiling or wall, incandescent ceiling, pipe embedded in floor, bell circuit, cir
Raw text data extracted from CAD file:
| Language | Spanish |
| Drawing Type | Section |
| Category | Retail |
| Additional Screenshots |
 |
| File Type | dwg |
| Materials | Concrete, Masonry, Other |
| Measurement Units | Metric |
| Footprint Area | |
| Building Features | A/C, Deck / Patio |
| Tags | agriculture, armazenamento, autocad, barn, celeiro, comercial, commercial, document, DWG, file, grange, ministry, plants, scheune, section, sections, storage, warehouse |

