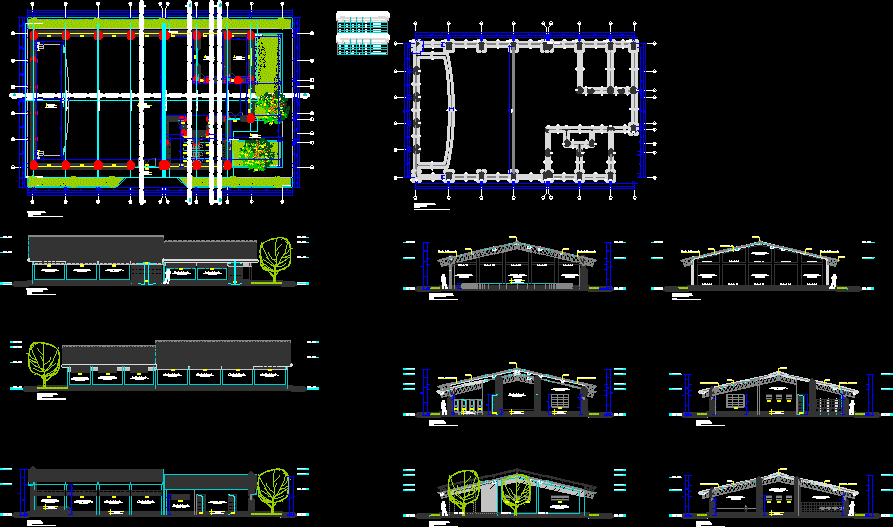ADVERTISEMENT

ADVERTISEMENT
Lounges DWG Full Project for AutoCAD
PROJECT in the PERUVIAN MOUNTAINS , pLANTS , SECTIONS ELEVATIONS
Drawing labels, details, and other text information extracted from the CAD file (Translated from Spanish):
coverage projection, ridge projection, expansion joint, ceiling change projection, arrow, fiber cement sheet, joist, ridge, window box – windows, span, width, height, alfeizer, quantity, specifications, box of spans – doors, iron -glass, plywood, main projection projection
Raw text data extracted from CAD file:
| Language | Spanish |
| Drawing Type | Full Project |
| Category | Hospital & Health Centres |
| Additional Screenshots |
 |
| File Type | dwg |
| Materials | Glass, Wood, Other |
| Measurement Units | Metric |
| Footprint Area | |
| Building Features | |
| Tags | abrigo, autocad, DWG, elevations, full, geriatric, mountains, peruvian, plants, Project, residence, sections, shelter |
ADVERTISEMENT

