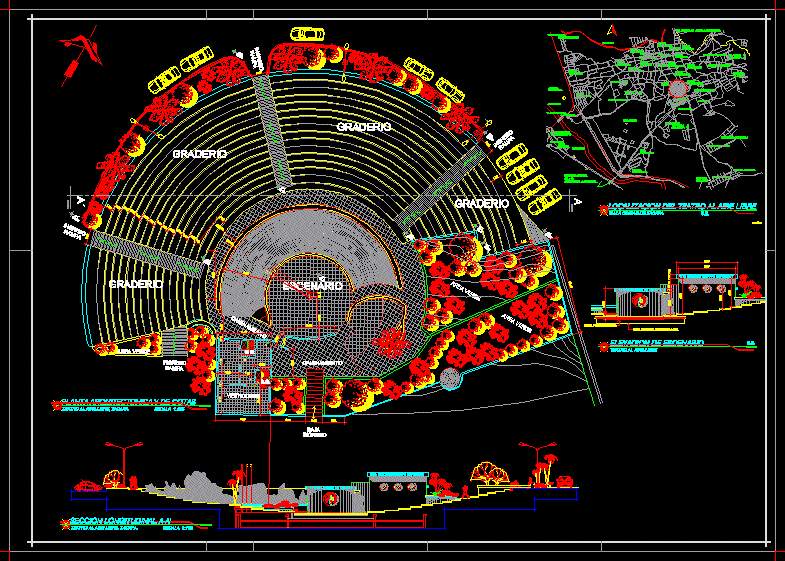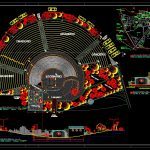
Amphitheater Project DWG Full Project for AutoCAD
Amphitheater plant and section
Drawing labels, details, and other text information extracted from the CAD file (Translated from Spanish):
and the truth will make you free, you will know the truth, drew: outdoor theater, zacapa city, zacapa, arq. edwim menendez, geometry, indicated, date :, scale :, catedratico :, course :, department :, municipality :, address :, project :, supervised :, calculated :, designed :, topography :, sheet, contains :, longitudinal section , balcony, mirror of water, stage, dressing rooms, ss, income, low, green area, walk, ramp, architectural and level plant, open air theater, zacapa., graderio, ct, municipality of zacapa, longitudinal section a-a ‘ , a different administration, buses, terminal, stadium, municipal, market, ministry, public, municipality, central park, municipal colony, colonia Juan Pablo I, residential Juan Pablo II, Rio Grande, creek, goes to Gualán, Mazanotes village., neighborhood cruz de mayo, instituto .a. hall, regional hospital, zoo, neighborhood parish, el calvario neighborhood, el presidio neighborhood, el tamarindal neighborhood, san sebastian neighborhood, solitude neighborhood, reform district, experimental, san marcos neighborhood, cemetery, neighborhood el bordo, military zone, laguna neighborhood, new cemetery district, the brickyard neighborhood, the flowers district, goes line ferrea: to puerto barrios., neighborhood the station, neighborhood el chaparro, railroad area, castilla la mancha, sports complex, banvi colony, officers culb , colonia santa eulalia, village integration la fragua, via ferrea: a guatemala., location of outdoor theater, se, in the city of zacapa, stage elevation, open air theater, stage floor level, floor level water mirror, kitchen
Raw text data extracted from CAD file:
| Language | Spanish |
| Drawing Type | Full Project |
| Category | Entertainment, Leisure & Sports |
| Additional Screenshots |
 |
| File Type | dwg |
| Materials | Other |
| Measurement Units | Metric |
| Footprint Area | |
| Building Features | Garden / Park |
| Tags | amphitheater, Auditorium, autocad, bleachers, cinema, DWG, full, plant, Project, section, Theater, theatre |
