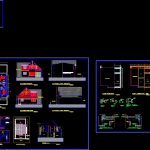
Amplification Family Housing DWG Section for AutoCAD
Plants ,elevations and sections of housing amplification
Drawing labels, details, and other text information extracted from the CAD file (Translated from Spanish):
bathroom, master bedroom, second floor, general.chip, general.sectione, cellar, osorno volcano, tupungato volcano, gay volcano, passage los notros, living, dining room, kitchen, study room, first floor, parking, existing housing with permission, existing housing permit, extension, main elevation, surface scheme, table of surfaces, housing, with permission, to regularize, total area, land area, location plan, plant site, antejardin, courtyard, the notros, neighboring housing , rear elevation, left lateral elevation, paired neighbor housing, a – a cut, right lateral elevation, foundation plant, existing building, covered structure floor, slab plant, a-a-type foundation detail, compacted terrain, embankment, foundation detail type b – b, existing slab, mechanical means with abundant water until obtaining, notes and observations, the one of architecture before constructing., and adjusting to these it stipulates In this project, you should check dimensions of this project with, by union and, on the side, costaneras, official line, building line, features of windows for each house, doors, interior doors, placarol, maximum height calculation surfaces, housing exist. with permission, existing pareo with neighboring dwelling, existing, according to permission, attached approved in permission
Raw text data extracted from CAD file:
| Language | Spanish |
| Drawing Type | Section |
| Category | House |
| Additional Screenshots |
 |
| File Type | dwg |
| Materials | Other |
| Measurement Units | Metric |
| Footprint Area | |
| Building Features | Garden / Park, Deck / Patio, Parking |
| Tags | amplification, apartamento, apartment, appartement, aufenthalt, autocad, casa, chalet, dwelling unit, DWG, elevations, Family, haus, house, Housing, logement, maison, plants, residên, residence, section, sections, unidade de moradia, villa, wohnung, wohnung einheit |

