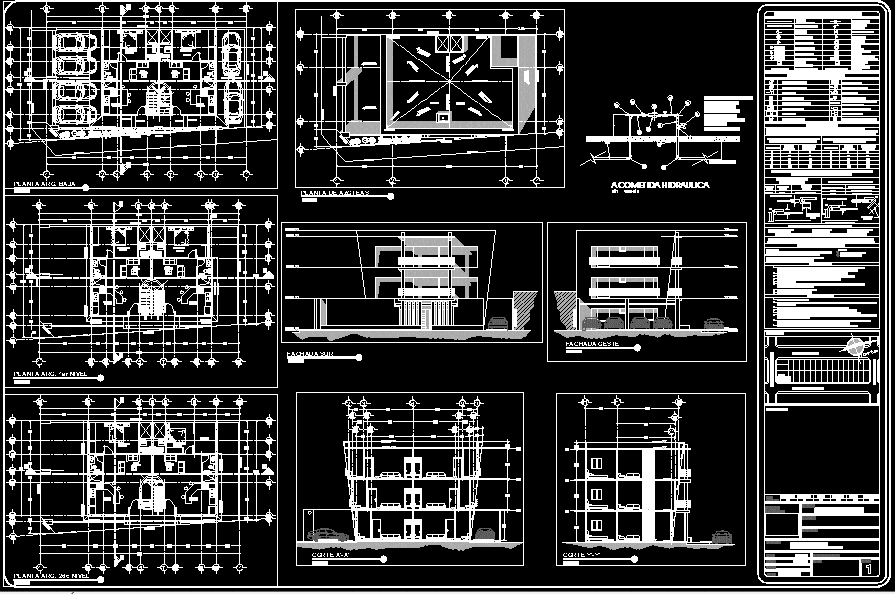
Apartment Bldg, Six Stories–12 One Bedroom Units, DWG Plan for AutoCAD
EXECUTION PLANS. 6 APARTMENTS IN THREE LEVELS TWO APARTMENTS PER LEVEL . ONE BEDROOM, LIVING, DINING , KITCHEN WITH BREAKFAST BAR, SERVICE PATIO. STEEL STRUCTURE. STEEL AND CONCRETE STRUCTURE.
Drawing labels, details, and other text information extracted from the CAD file (Translated from Spanish):
north, hydraulic installation p. low, hydraulic installation p. roofs, electrical installation p. low, meters, dimensions :, structural calculation :, date :, expert :, sheet, departments, facilities, hydraulic, sanitary, pluvial and electrical, project and construction :, content :, project :, location :, owner :, authorizations: , street: rivelina palm, street: pheasants, street: nightingale, location :, ban, tel, meters, simple contact, electric symbology, exit center, load center, two-way switch, connection, simple switch, phone output , exit of floor lighting, wall outlet, general switch, electricity, TV output, hydraulic-sanitary symbology, bac, baf, hot water pipe, cold water pipe, cold water outlet, water meter, salt. to. hot, low a.caliente, low cold water, low black water, black water register, sanitary pipe, pluvial water pipe, pichancha, passage valve, float valve, nut union, rpr, rap, ran, rainwater log, log rainwater with grid, bench register, se, hydraulic pump, video interphone, electricity line by wall or floor, street: cardinals, key cadastral :, municipality, town, area, block, property, sub-plot, boundary in centimeters except those indicated in another unit., levels in meters., before manufacturing the structure should be verified distances to axes and elevations in architectural plans and in the work., specifications and standards aws, all the welds will be executed by skilled workers by Written., Workshop or field welding will be done with the pieces held rigidly. Before welding, it will be verified that the surfaces where the welding is applied are free of slag, dust, grease and paint. a., scale :, indicated, drawing:, kitchen, living room, bathroom, bedroom, service patio, balcony, sidewalk, parking, cellar, b ”, projection inclination, adjoining, low, up, partaguas, saf, baf , bac, the stream of the street, the municipal collector, roof access, balcony, meter area, cfe rush, south facade, west facade, x’-x ‘court, court y’-y’, arq. ground floor, rooftop floor, architectural floors, facades and sections and details., towards the house, hydraulic connection, no stop
Raw text data extracted from CAD file:
| Language | Spanish |
| Drawing Type | Plan |
| Category | Condominium |
| Additional Screenshots |
 |
| File Type | dwg |
| Materials | Concrete, Steel, Other |
| Measurement Units | Metric |
| Footprint Area | |
| Building Features | Garden / Park, Deck / Patio, Parking |
| Tags | apartment, apartments, autocad, bedroom, bldg, building, condo, dining, DWG, eigenverantwortung, execution, Family, group home, grup, kitchen, Level, levels, living, mehrfamilien, multi, multifamily housing, ownership, partnerschaft, partnership, plan, plans, stories, units |
