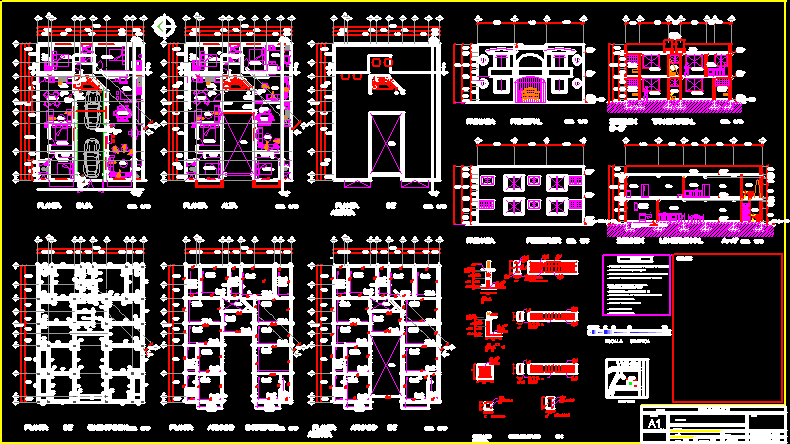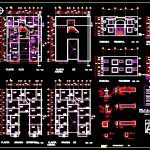
Apartment Building DWG Full Project for AutoCAD
Apartment building mimimo field. Each apartment has two spacious bedrooms, kitchen, utility room, living room – kitchen, bathroom. It has space for 2 cars. The ground surface is 223.55 m2 and the construction of 363.48 m2. The scale which shows the project is 1:75.
Drawing labels, details, and other text information extracted from the CAD file (Translated from Spanish):
stilo, detail of intake, detail of blackwater drops, stainless steel tray, detail of strainer on roof, concrete slab, funnel of stainless steel, retacada, polished cement on, slab in area, fine polished cement , with mesh, on finishing, pvc tube, henhouse fabric, mortar, brickwork, grouting and brushing, for reinforcement., annealed wire around, natural terrain, finished floor, flattened sand cement mortar fine polished finish, block wall cement or partition, half pipe, concrete pipe, compacted tepetate, pend., firm concrete, registration detail, refrigerator, range, living room, bedroom, closet, kitchen, service area, bathroom, access, up, down , empty, cross section b-b ‘, roof, main facade, graphic scale, stamps, fracc. bellavista, brook, street, structural details without scale., – details without scale, hydraulic and sanitary installation, notes, – isometric without scale, location, scale, project, plan, design, owner, mts, dimension, house-room, drawing , expert, surface to build, surface of the land, longitudinal section a-a ‘, rear facade, cistern, counter-fence, die, footing, reinforced concrete sign, castles, columns, finished floor level, trabe
Raw text data extracted from CAD file:
| Language | Spanish |
| Drawing Type | Full Project |
| Category | Condominium |
| Additional Screenshots |
 |
| File Type | dwg |
| Materials | Concrete, Steel, Other |
| Measurement Units | Metric |
| Footprint Area | |
| Building Features | |
| Tags | apartment, autocad, bedrooms, building, condo, condominiums, DWG, eigenverantwortung, Family, field, full, group home, grup, kitchen, mehrfamilien, multi, multifamily, multifamily housing, ownership, partnerschaft, partnership, Project, room, utility |
