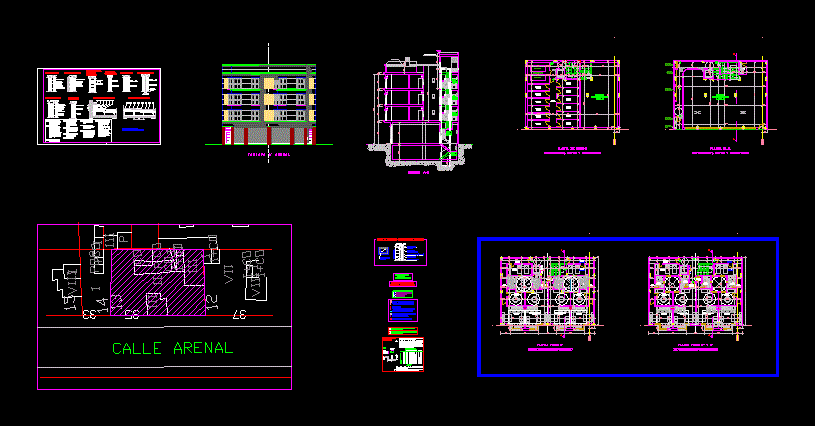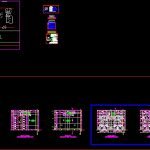
Apartment Building DWG Plan for AutoCAD
Plans building 12 homes with storage and shop. Compound cellar, ground floor and three floors. Contains plant dimension drawings, elevations,. Sections and details
Drawing labels, details, and other text information extracted from the CAD file (Translated from Spanish):
p:, h:, ch :, —, lopevi s constructions. l., _elche_, basic project of pl. of basement, pl low, situation:, promoter :, floor :, buitrago., antonio, architect sl, scale number reference date drawn, Sunday., Sunday., distribution and surfaces, dimensions and surfaces, distribution dimensions and surfaces, plant basement, site referred to the site and surfaces, ground floor, distribution, levels and surfaces, decks, viii, por, iii, vii, calle arenal, tv collective antenna. and fm., for dimensions, line ref., cleanliness, r.i.t.s., sup. useful local available, room for deposits, room for, elevator machinery, telecommunications, closet for, deck plant, cont. of water, cont. geral water, c.g.p., turret cover, cont. electrical, basement, bathroom, vestibule, passage, conduit, enclosure detail in ventilation ducts, with acoustic insulation., perforated brick, air chamber, indicative shading, in plants., plaster plastering, cement plastering, ladder records , individual registers, extinguisher placed, legend records in nucleus of stairs, records for telecommunications, emergency light point, plumbing stiles, fire extinguisher for stairs cores, air conditioning ducting, mechanical ventilation for kitchens, shunts: ventilation for bathrooms, mechanical ventilation for bathrooms, ventilation vestibules independecia, obstruccion., frentado with the auction of the conduit., calculation of the height h, on deck, non passable pavement of ceramic tile, passable pavement of ceramic tile, free height h on cover of the exit ducts of air was determined, in m from the top of the duct to the obstruction and from the height b in m of the, it was considered to obstruction to any obstacle that appears on the roof, in-, conduit, with respect to the obstruction, height h, up, distance a in m from the roof to the, roof :, obstruction, distance to, from the roof to, height b of the, obstruction, height h in m, height b in m of the obstruction., one of the cases and the superior value will be taken., the free height h in m is determined as a function of the distance a in m from the top of the conduit to the ridge and of the angle in degrees of the inclination of the roof. In the event that more than one obstruction appears, it will be calculated h for each, dimensions in cm., of minimum flight. located to, will be protected with form-, the outer face of the skirting, of the membrane of the skirt, its height on the protection, the ventilation., isolated points, without obstructing, anger anchored to the wall in, clean sand of dosage-, with cement mortar and, simple hollow lime received, downspout tile, tiled, double hollow brick, hollow brick, c amara air, joint expansion, dilatation., putty joints, cement mortar., finish petreo, cover formation detail., partition detail., -section, detail of formation of covers., interior wall., enclosure in facades. , separation between blocks., turret stairs., staircase., hollow elevator., separation of homes., enclosure in medians., enclosure in courtyards., dry and free of dust., the surface will be clean ,, board rasilla ., layer of cement mortar, and sand of river of dosage, fratasada on the second, hollow brick board, simple taken with mortar, cement and river sand, simple taken with plaster, black., baldosin flooring. , for grouting of flooring, mortar of cement and sand, lizante., on membrane impermeabi-, ramentos., bre cups and on pa-, mounting the membrane so-, for the lower levels, the placement will begin, the barrier of vapor., esperor and placed on, insulating thermal blanket, bleros., Tsar ta-tabuquillos of the ta-, strong paper for independi-, to be placed a strip of black plaster on the top, with a master- axes. they will be finished in their, of hollows for ventilation, simple taken with morte-, bricks of hollow brick, clean surface of the slab., will be on the su-, vapor barrier formed, community terrace, section ab, diaphanous separation, dining room, salon -kitchen, living-dining-kitchen, sup. const., sup. util, -trasteros, -local, núm. of housing., viv. d, viv c, viv. b, viv. a, total sup. util, number of, dwellings., total sup., per dwelling., zones, common., sup. in, housing d, housing c, housing b, housing a, constructed surfaces, useful surfaces
Raw text data extracted from CAD file:
| Language | Spanish |
| Drawing Type | Plan |
| Category | Condominium |
| Additional Screenshots |
 |
| File Type | dwg |
| Materials | Other |
| Measurement Units | Metric |
| Footprint Area | |
| Building Features | Deck / Patio, Elevator |
| Tags | apartment, autocad, building, cellar, compound, condo, DWG, eigenverantwortung, Family, floor, floors, ground, group home, grup, homes, Housing, mehrfamilien, multi, multifamily housing, ownership, partnerschaft, partnership, plan, plans, retail, Shop, storage |
