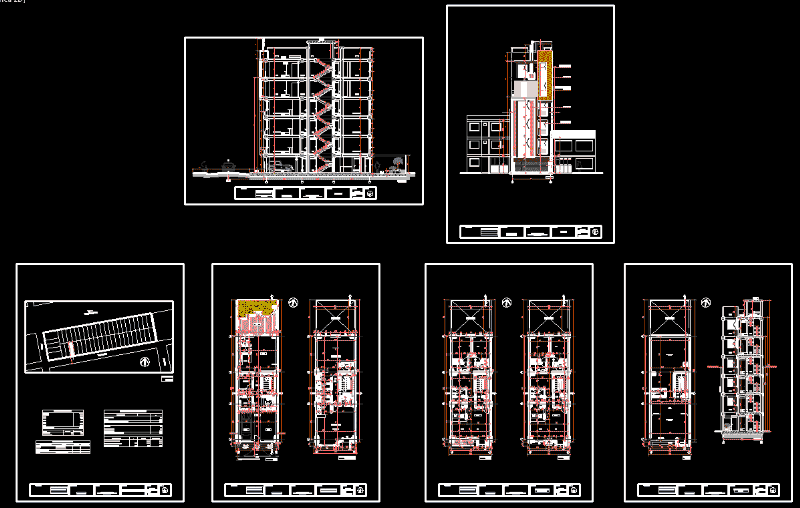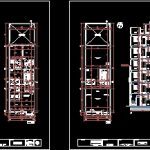
Apartment Building DWG Section for AutoCAD
Building 5 floors – 2 bedroom apartments – plants – sections – dimesnsiones – designations
Drawing labels, details, and other text information extracted from the CAD file (Translated from Spanish):
lot area, free area, total built, indices, required, proposed, i. occupation, i. construction, parking lot, parking, norm, residents, visitors, total parking, bicycle rack, description, green areas, courtyards, total green and recreational areas, porter, administration, communal room, total communal services, required, proposed, green area and recreational, communal services, owner :, design :, contains :, scale :, date :, plane :, location, picture of areas, facade, project :, hall, bathroom, multiple space, empty, sub. electrical, kitchenette, living room, alcove, exposed brick, garbage, terrace access, dep., parking, room, terrace, matera, kitchen, p. clothes, garden, empty isolation later, balcony, dining room, property boundary., vestibule, platform, walkway, ceiling dry wall
Raw text data extracted from CAD file:
| Language | Spanish |
| Drawing Type | Section |
| Category | Condominium |
| Additional Screenshots |
 |
| File Type | dwg |
| Materials | Other |
| Measurement Units | Metric |
| Footprint Area | |
| Building Features | Garden / Park, Deck / Patio, Parking |
| Tags | apartment, apartments, autocad, bedroom, building, condo, condominium, designations, DWG, eigenverantwortung, Family, floors, group home, grup, Housing, mehrfamilien, multi, multifamily, multifamily housing, ownership, partnerschaft, partnership, plants, section, sections |
