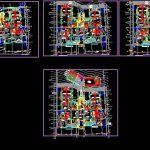
Apartment Building DWG Section for AutoCAD
Apartment Building – Plants – Sections – Elevations
Drawing labels, details, and other text information extracted from the CAD file (Translated from Spanish):
sec, lav, cardenas, architect, samuel, cl., dining room, kitchen, patio, hall, hall, study, room, terrace, wicl., books, white, clothes, tableware, study, room, desp., pool, garden, gardener, common garden, living, gci, rb, rb, sun and shade, bbq, empty, double height, roofed area, roofless area, total, floor third floor, fourth floor plant, typical plant, plant ceilings, roof , property limit, various, amb. uses, living, plant sum, sum, garden, bridge, entrance, lobby, cto., maq., garbage, dep., path, jr. hills of camacho, parking visit, floor first floor, cl., cistern, cistern plant, pedestrian pass, floor second floor, main elevation, parking, elevators, stay intimate
Raw text data extracted from CAD file:
| Language | Spanish |
| Drawing Type | Section |
| Category | Condominium |
| Additional Screenshots |
 |
| File Type | dwg |
| Materials | Other |
| Measurement Units | Metric |
| Footprint Area | |
| Building Features | Garden / Park, Pool, Deck / Patio, Elevator, Parking |
| Tags | apartment, autocad, building, condo, DWG, eigenverantwortung, elevations, Family, group home, grup, mehrfamilien, multi, multifamily housing, ownership, partnerschaft, partnership, plants, section, sections |
