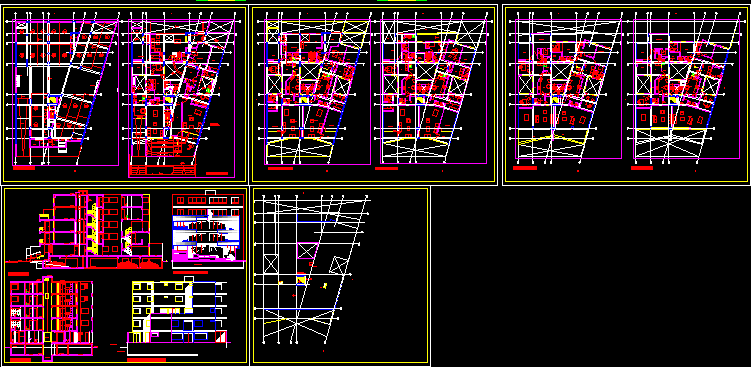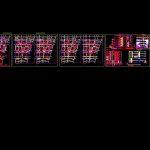
Apartment Building DWG Section for AutoCAD
Apartment Building – five Floors – Parking – Plants – Sections – Elevations
Drawing labels, details, and other text information extracted from the CAD file (Translated from Spanish):
second floor, third floor, fifth floor, basement, first floor, ventilation duct, living room, dining room, living room, parking, for visit, sidewalk, kitchen, bathroom, study, master bedroom, closet, bedroom, patio, living room, terrace, garden, empty, hall, passageway, no neighboring building, gardener, laundry, roof, room, miscellaneous use, ramp, deposit, garbage, pump room, deposit, duct, receipt, variable, access to roof, staircase of cat, elevator, control panel, t. electric, sh, fourth floor, lift door, surveillance, front elevation, court b – b ‘, dining room, parking visit, overtravel, elevator, overtravel, elevator pit, cut a – a’, board, elevator, lift rear, engine room, elevator without
Raw text data extracted from CAD file:
| Language | Spanish |
| Drawing Type | Section |
| Category | Condominium |
| Additional Screenshots |
 |
| File Type | dwg |
| Materials | Other |
| Measurement Units | Metric |
| Footprint Area | |
| Building Features | Garden / Park, Deck / Patio, Elevator, Parking |
| Tags | apartment, autocad, building, condo, DWG, eigenverantwortung, elevations, Family, floors, group home, grup, mehrfamilien, multi, multifamily housing, ownership, parking, partnerschaft, partnership, plants, section, sections |
